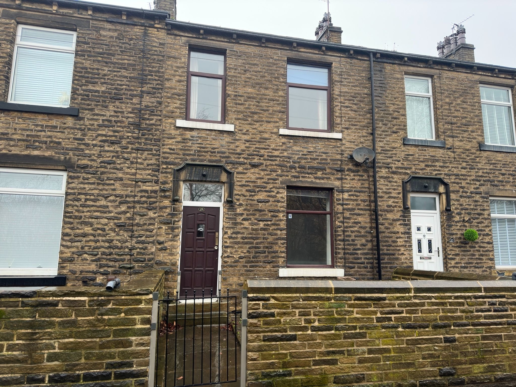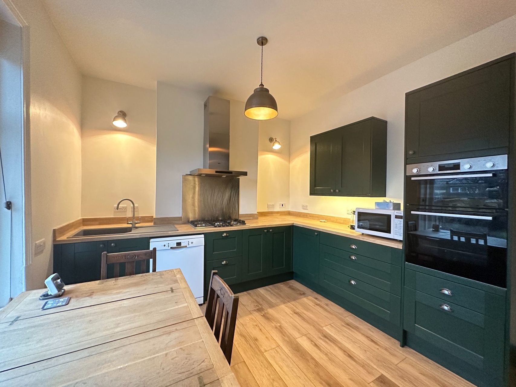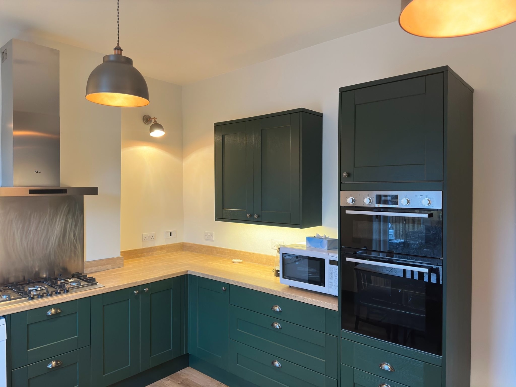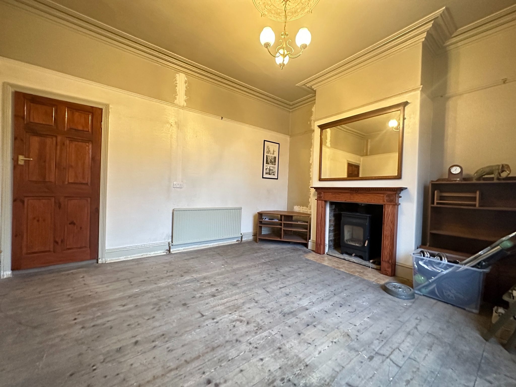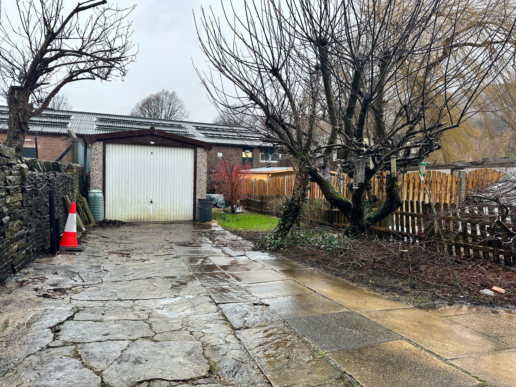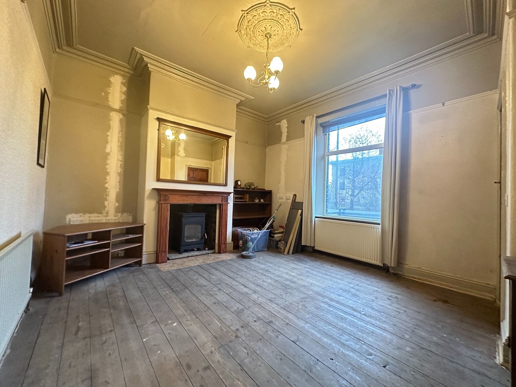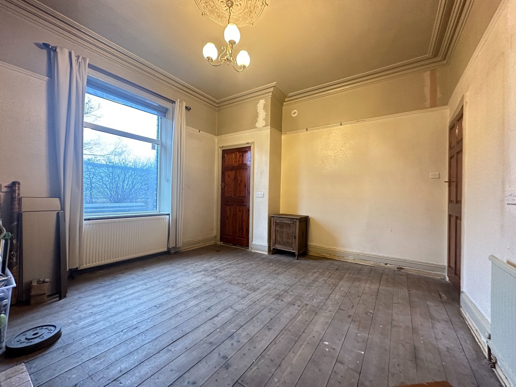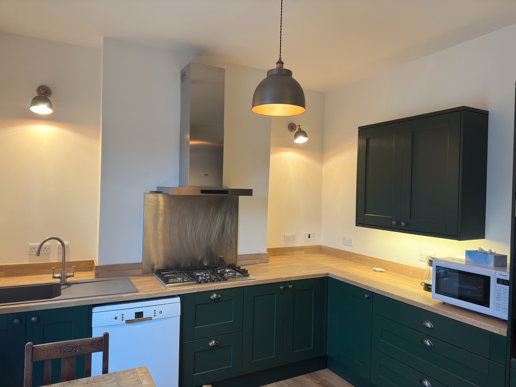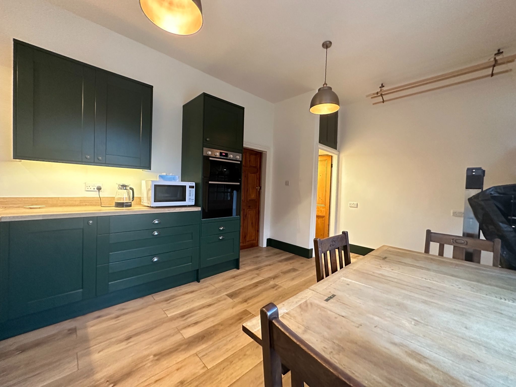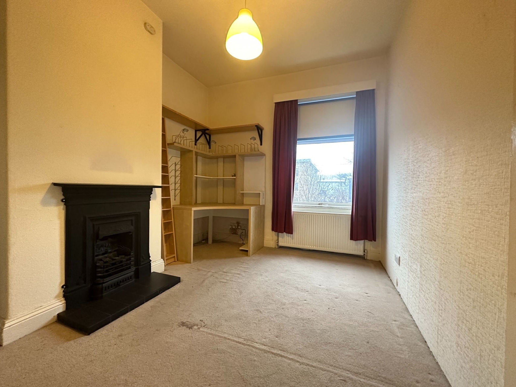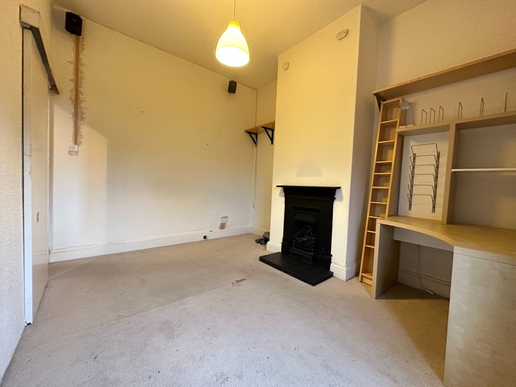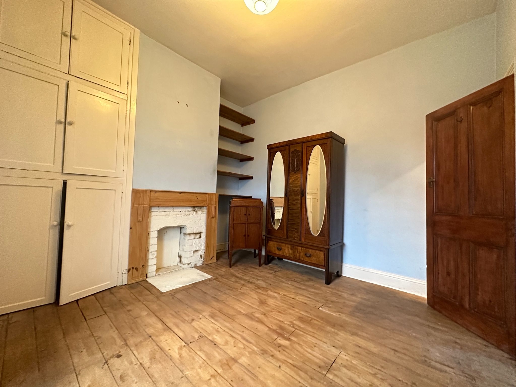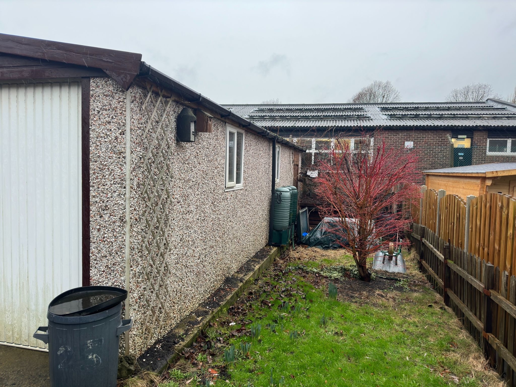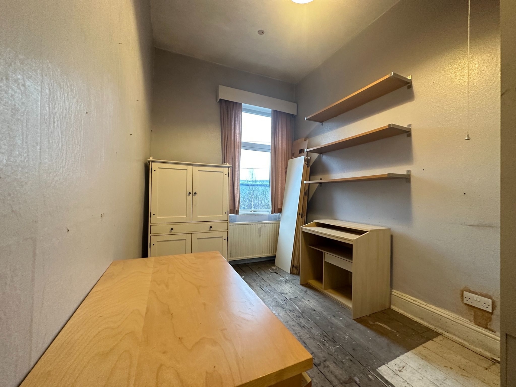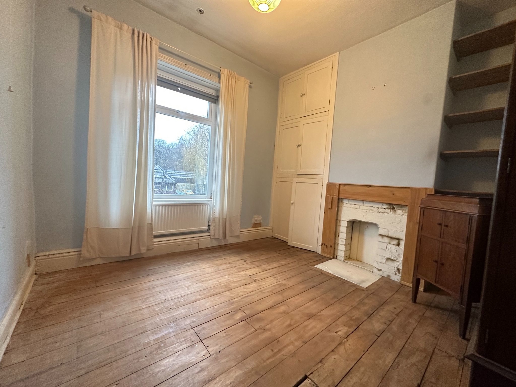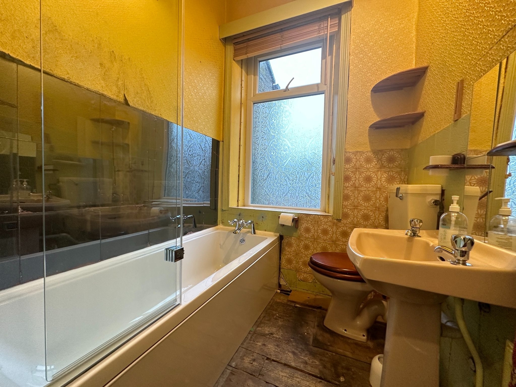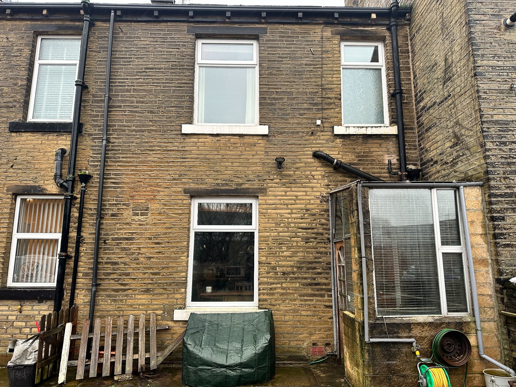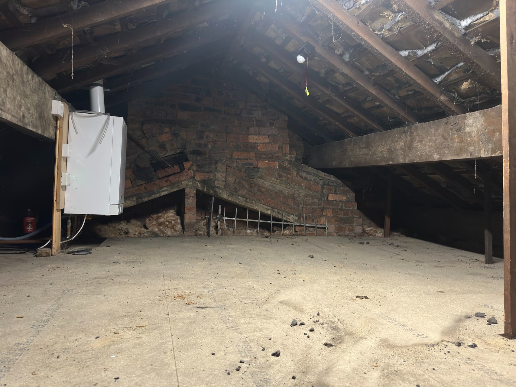Park Road, Elland, HX5 9HZ
FOR SALE: £150,000
No upward chain - This property oozes potential to create your dream home, having undergone a full rewire, and boasting a superb bottle green dining kitchen with built-in appliances. This home does require some updating and provides the opportunity to create three bedrooms. Externally there is parking to the rear for several cars along with a large 10-meter x 3-meter garage. To keep the heating bills down over winter there is a wood burning stove in the lounge which creates a relaxing ambiance. On the lower floor there is a large cellar which comprises of two large rooms and a high-power sump pump. Accommodation comprises; Entrance vestibule, lounge, dining kitchen, lower ground floor cellars, two first floor bedrooms and a dressing room (potential for a third bedroom) the bathroom requires updating. Overall, this property provides the first-time buyer or young couple a superb proposition to create their own home whilst adding future value.
Book your internal inspection today.
Please refer to the agents notes section at the bottom of this listing.
Property Reference BRI-1H3H14J47T6
Accommodation Comprising
Ground Floor
Entrance Vestibule
An exterior door provides access into the front entrance vestibule with a wall mounted radiator and stairs to the first floor.
Lounge (Dimensions : 3m 92cm (12' 10") x 4m 46cm (14' 8"))
A front aspect living room with a wood burning stove set into the chimney breast. Period features include deep ceiling cornice and a central rose. Two wall mounted radiators.
Dining Kitchen (Dimensions : 3m 43cm (11' 3") x 5m 31cm (17' 5"))
A large dining kitchen fitted with a range of bottle green wall and base units, wood effect work tops. Built-in double oven and a five burner gas hob. Double glazed window and exterior wood door.
Rear Porch
Sliding door provides access into a porch with a wooden door to the kitchen.
First Floor
Landing
Loft access point via a timber fold down ladder. The loft is fully boarded to the floor with light and power points. The modern combination boiler is in the loft.
Bedroom 1 (Dimensions : 3m 93cm (12' 11") x 3m 06cm (10' 0"))
A double bedroom to the front elevation with a coal effect gas fire set in an ornate cast iron surround.
Dressing Room (Dimensions : 3m 91cm (12' 10") x 2m 28cm (7' 6"))
A good-sized room with a radiator and a double-glazed window, partition wall with a sliding door to Bedroom one. With a little bit of reconfiguring this dressing room could easily be a bedroom.
Bedroom 2 (Dimensions : 3m 41cm (11' 2") x 3m 69cm (12' 1"))
To the rear of the property with a double-glazed window and radiator. Original cupboard to the alcove with the boiler fill loop. To the right alcove there are fitted shelves.
Bathroom (Dimensions : 1m 81cm (5' 11") x 1m 69cm (5' 7"))
Updating works have commenced on this bathroom there is a modern fitted bath with a thermostatic chrome twin head shower over and a folding glass screen. Original tiling to the walls, a coloured low flush toilet and pedestal wash basin. Double glazed window.
Exterior
A walled front garden. Access to the rear is via the side of the end property. There is ample parking within the boundary of this property adjacent to the detached garage. Side lawned garden.
Garage (Dimensions : 10m 11cm (33' 2") x 3m 04cm (9' 12"))
Access via an up and over door electric door, the garage is larger than average, there is ample space to park a large vehicle. Light and power points.
Agents Notes
We have been advised by the executor in possession of granted probate. The property was affected by the 2015 Boxing Day floods when the Calder Hebel canal and river Calder burst their banks. Monies received via the local authority to improve flood defences included the installation of flood barriers to the front boundary gate, front door and rear door. Additional air bricks fitted, the installation of a high-power sump pump to the cellar, full rewire including raised sockets and the relocation of the consumer unit. Prior to the Boxing Day floods in 2015 we have been informed by the seller that there has been no previously known flooding of the property, also since 2015 the property has not been affected by any flooding.
Tenure
Information obtained from the land registry, the property is: FREEHOLD
Council Tax
According to the local government website the current council tax band is: B
Viewings
By prior appointment with McField Residential
Property Information Questionnaire
The vendor has completed a property information questionnaire which is available upon request or it can be provided on request.
Buyer Identity Checks
As with all Estate Agents, McField Residential is subject to the Anti Money Laundering, Terrorist Financing and Transfer of Funds Regulations 2017. This means we are required by law to know our customer and obtain and hold identification and proof of address documents for all customers. Additionally, we are also required to establish whether there are any beneficial owners on whose behalf the transaction or activity is taking place, hence, we would request you to identify anyone who you would consider to be a beneficial owner. Where appropriate, the source or destination of funds may also be requested. Without this information we will be unable to proceed with any work on your behalf. To comply, we charge a one off £18 inclusive of VAT fee for checking all buyers, sellers and beneficiaries, we appreciate your full cooperation.
Agent Disclaimer
IMPORTANT NOTICE McField Residential try to provide accurate sales particulars, however, they should not be relied upon as statements of fact nor should it be assumed that the property has all necessary planning, building regulation or other consents. We recommend that all the information is verified by yourselves or your advisers. These particulars do not constitute any part of an offer or contract. McField Residential staff have no authority to make or give any representation or warranty whatsoever in respect of the property. The services, fittings and appliances have not been tested and no warranty can be given as to their condition. Photographs may have been taken with a wide angle lens, therefore do not represent true size. Plans are for identification purposes only, are not to scale and do not constitute any part of the contract.
Book your internal inspection today.
Please refer to the agents notes section at the bottom of this listing.
Property Reference BRI-1H3H14J47T6
Accommodation Comprising
Ground Floor
Entrance Vestibule
An exterior door provides access into the front entrance vestibule with a wall mounted radiator and stairs to the first floor.
Lounge (Dimensions : 3m 92cm (12' 10") x 4m 46cm (14' 8"))
A front aspect living room with a wood burning stove set into the chimney breast. Period features include deep ceiling cornice and a central rose. Two wall mounted radiators.
Dining Kitchen (Dimensions : 3m 43cm (11' 3") x 5m 31cm (17' 5"))
A large dining kitchen fitted with a range of bottle green wall and base units, wood effect work tops. Built-in double oven and a five burner gas hob. Double glazed window and exterior wood door.
Rear Porch
Sliding door provides access into a porch with a wooden door to the kitchen.
First Floor
Landing
Loft access point via a timber fold down ladder. The loft is fully boarded to the floor with light and power points. The modern combination boiler is in the loft.
Bedroom 1 (Dimensions : 3m 93cm (12' 11") x 3m 06cm (10' 0"))
A double bedroom to the front elevation with a coal effect gas fire set in an ornate cast iron surround.
Dressing Room (Dimensions : 3m 91cm (12' 10") x 2m 28cm (7' 6"))
A good-sized room with a radiator and a double-glazed window, partition wall with a sliding door to Bedroom one. With a little bit of reconfiguring this dressing room could easily be a bedroom.
Bedroom 2 (Dimensions : 3m 41cm (11' 2") x 3m 69cm (12' 1"))
To the rear of the property with a double-glazed window and radiator. Original cupboard to the alcove with the boiler fill loop. To the right alcove there are fitted shelves.
Bathroom (Dimensions : 1m 81cm (5' 11") x 1m 69cm (5' 7"))
Updating works have commenced on this bathroom there is a modern fitted bath with a thermostatic chrome twin head shower over and a folding glass screen. Original tiling to the walls, a coloured low flush toilet and pedestal wash basin. Double glazed window.
Exterior
A walled front garden. Access to the rear is via the side of the end property. There is ample parking within the boundary of this property adjacent to the detached garage. Side lawned garden.
Garage (Dimensions : 10m 11cm (33' 2") x 3m 04cm (9' 12"))
Access via an up and over door electric door, the garage is larger than average, there is ample space to park a large vehicle. Light and power points.
Agents Notes
We have been advised by the executor in possession of granted probate. The property was affected by the 2015 Boxing Day floods when the Calder Hebel canal and river Calder burst their banks. Monies received via the local authority to improve flood defences included the installation of flood barriers to the front boundary gate, front door and rear door. Additional air bricks fitted, the installation of a high-power sump pump to the cellar, full rewire including raised sockets and the relocation of the consumer unit. Prior to the Boxing Day floods in 2015 we have been informed by the seller that there has been no previously known flooding of the property, also since 2015 the property has not been affected by any flooding.
Tenure
Information obtained from the land registry, the property is: FREEHOLD
Council Tax
According to the local government website the current council tax band is: B
Viewings
By prior appointment with McField Residential
Property Information Questionnaire
The vendor has completed a property information questionnaire which is available upon request or it can be provided on request.
Buyer Identity Checks
As with all Estate Agents, McField Residential is subject to the Anti Money Laundering, Terrorist Financing and Transfer of Funds Regulations 2017. This means we are required by law to know our customer and obtain and hold identification and proof of address documents for all customers. Additionally, we are also required to establish whether there are any beneficial owners on whose behalf the transaction or activity is taking place, hence, we would request you to identify anyone who you would consider to be a beneficial owner. Where appropriate, the source or destination of funds may also be requested. Without this information we will be unable to proceed with any work on your behalf. To comply, we charge a one off £18 inclusive of VAT fee for checking all buyers, sellers and beneficiaries, we appreciate your full cooperation.
Agent Disclaimer
IMPORTANT NOTICE McField Residential try to provide accurate sales particulars, however, they should not be relied upon as statements of fact nor should it be assumed that the property has all necessary planning, building regulation or other consents. We recommend that all the information is verified by yourselves or your advisers. These particulars do not constitute any part of an offer or contract. McField Residential staff have no authority to make or give any representation or warranty whatsoever in respect of the property. The services, fittings and appliances have not been tested and no warranty can be given as to their condition. Photographs may have been taken with a wide angle lens, therefore do not represent true size. Plans are for identification purposes only, are not to scale and do not constitute any part of the contract.
Share This Property
Features
- 2 Bedrooms
- 1 Bathroom
- 10-meter x 3-meter garage plus parking to the rear
- Newly fitted kitchen modern boiler and full rewire
- Large cellars with a sump pump
- Potential to create three bedrooms
