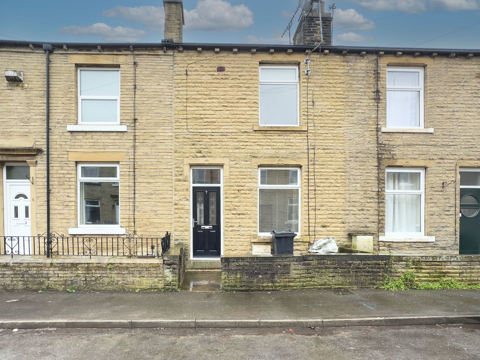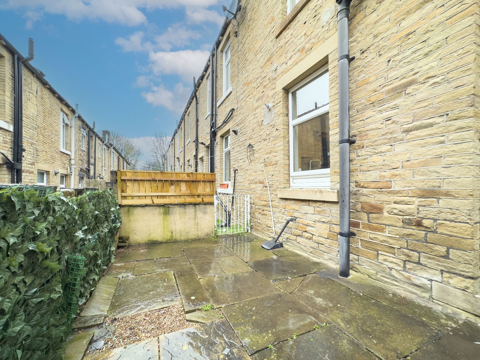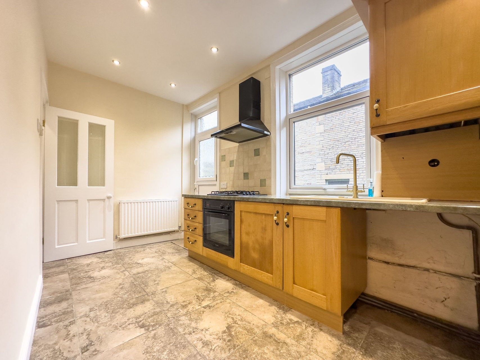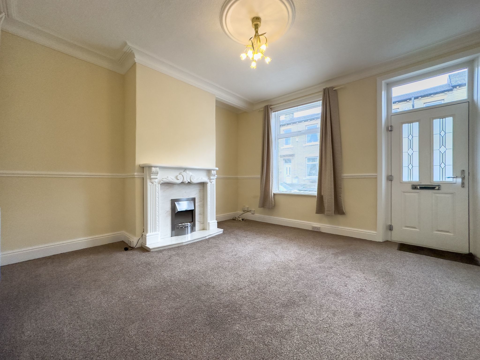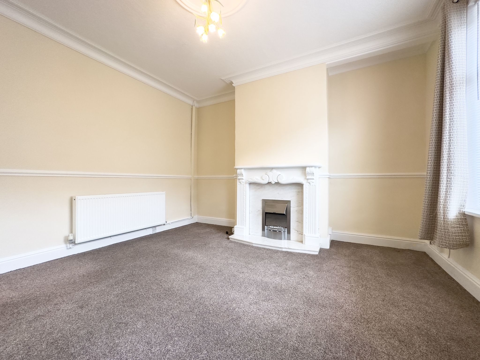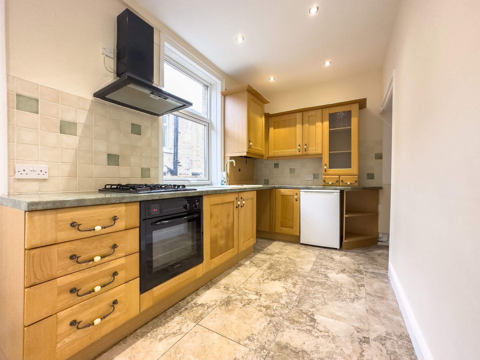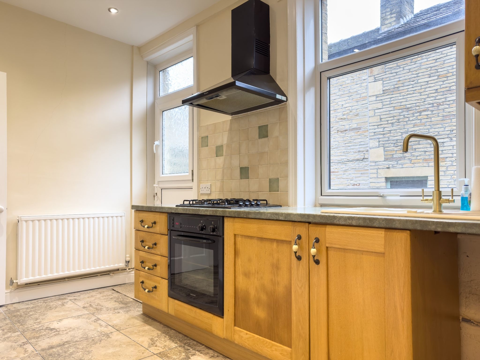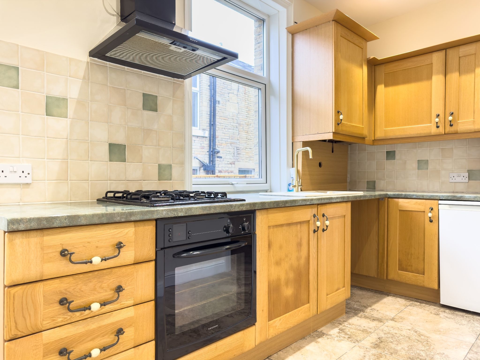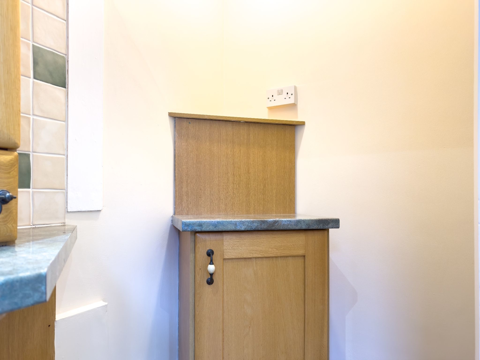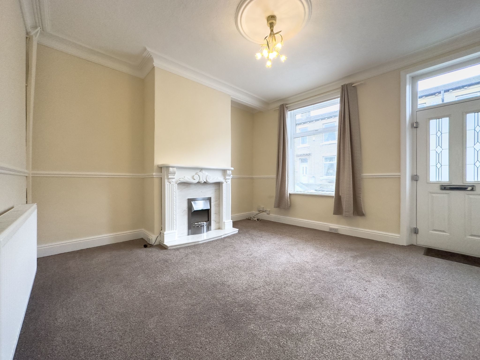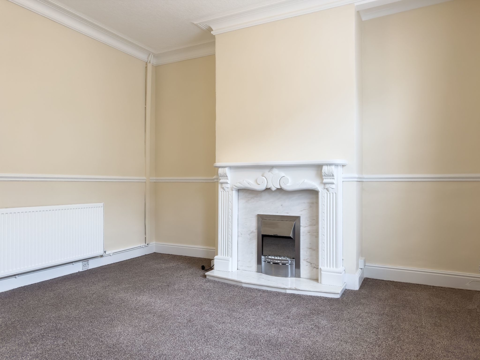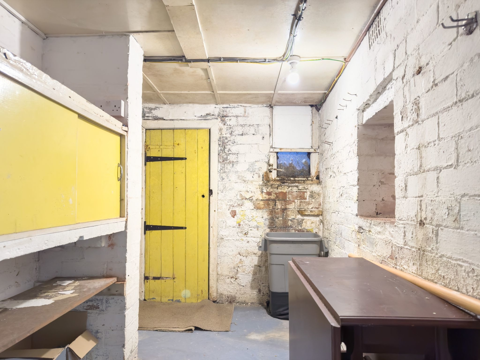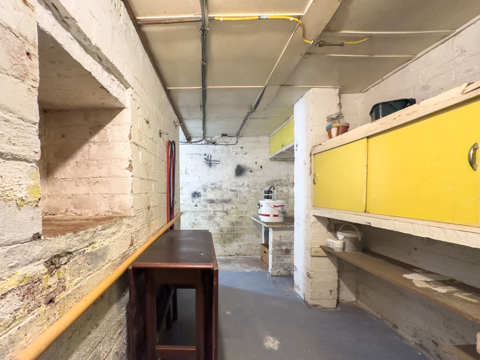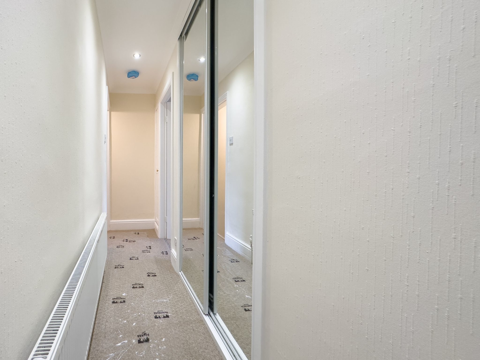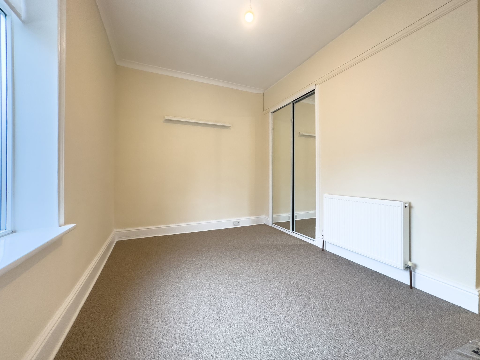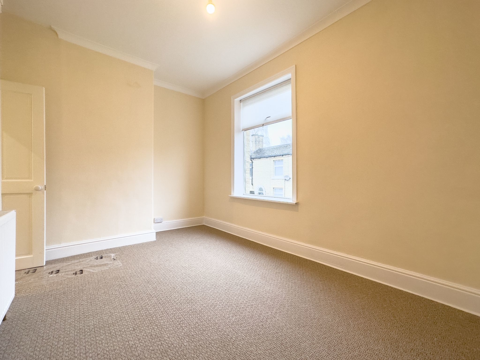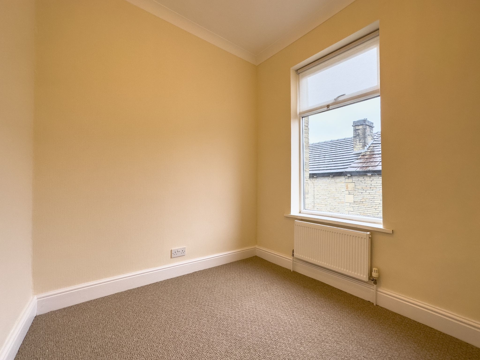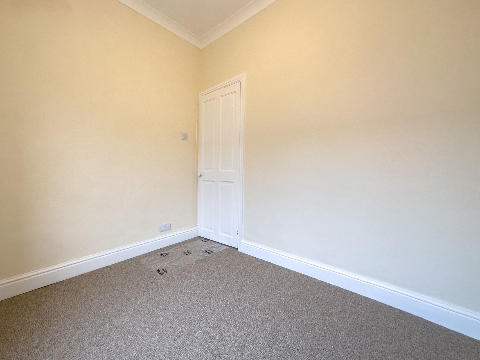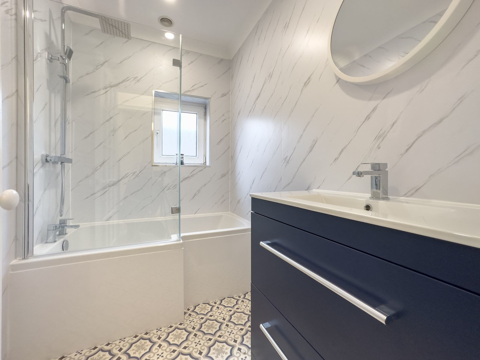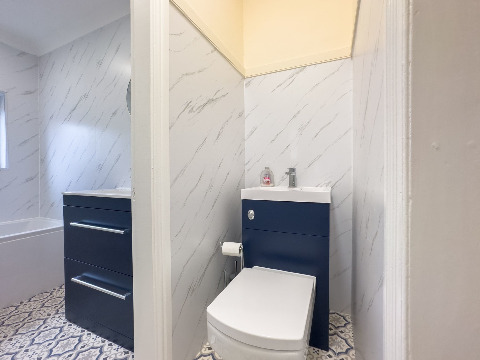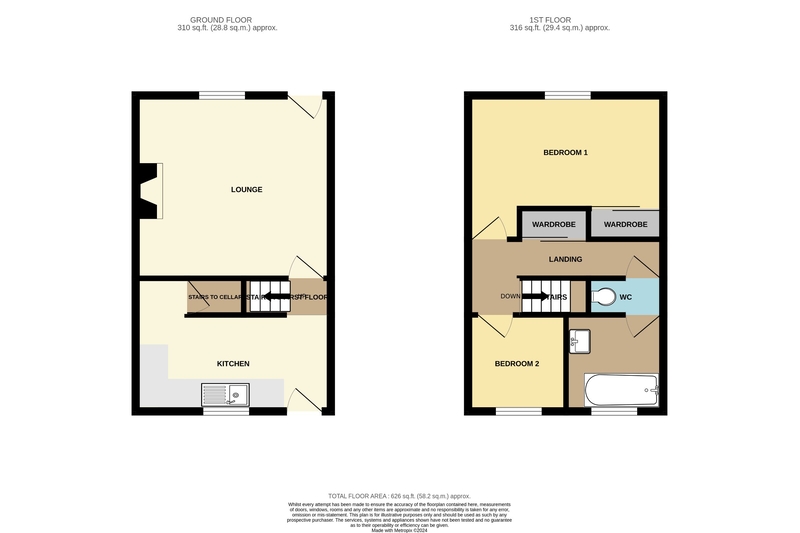Dyson Street, Brighouse, HD6 2DN
FOR SALE: £135,000
No onward chain - This superb, two-bedroom, mid-terrace property is going to attract high interest with first time buyers, professional couples. This home has recently been updated cosmetically, boasting a partial rewire (February 2024) and a new luxury house bathroom suite. Conveniently situated within walking distance of local amenities which include local primary schools, easy reach of Brighouse town centre having bus routes on hand. Accommodation comprising: - Lounge, kitchen, lower ground floor cellar, two first floor bedrooms and bathroom. Externally, there is a small garden frontage & yard to rear. Properties within this locality are always popular within the market therefore early viewing is fully recommended.
Property Reference BRI-1H4514NR9SW
Accommodation Comprising
Ground Floor
Lounge (Dimensions : 3m 99cm (13' 1") x 4m 27cm (14' 0"))
An exterior composite door provides access into a well proportioned living room, light & airy having an Adam style wood surround with marble hearth/back & an inset electric fire. Period ceiling coving dado rail and a double glazed window.
Inner Vestibule
Stairs to the first floor.
Kitchen (Dimensions : 4m 28cm (14' 1") x 1m 85cm (6' 1"))
Incorporating a range of solid wood fronted base and wall units with laminate work surface an an inset sink/side drainer. Tiling to the splash backs. Integrated fridge, plumbed for washing m/c. and a cupboard housing the central heating boiler. Wall mounted central heating radiator and PVC exterior stable style door.
Lower Ground Floor
Cellar
The cellar appear very dry, Ideal for storage having light & power points with storage cupboards and additional coal store.
First Floor
Landing
Stairs from ground floor to first floor Landing having a useful mirror fronted wardrobe ideal for additional storage and a separate storage linen cupboard.
Bedroom 1 (Dimensions : 3m 99cm (13' 1") x 2m 46cm (8' 1"))
A Double bedroom having mirror fronted double wardrobe, double glazed window and additional storage.
Bedroom 2 (Dimensions : 2m 13cm (6' 12") x 2m 75cm (9' 0"))
A good size bedroom having a double glazed window and radiator.
Bathroom
There is a door from landing opening into w.c. with a back to wall toilet and a wash basin built-in to the cistern. Door to the bathroom which is newly fitted and comprises of a L shape shower bath with a glass side screen, wash basin set in a two drawer vanity unit. PVC panelling to the walls and a double glazed window.
Exterior
Stone in construction. The front of the property having small garden frontage. The rear garden is a flagged tard with an access gate.
Agents Notes
Tenure
Information obtained from the land registry, the property is: FREEHOLD
Council Tax
According to the local government website the current council tax band is: A
Viewings
By prior appointment with McField Residential
Property Information Questionnaire
The vendor has completed a property information questionnaire which is available upon request or it can be provided on request.
Buyer Identity Checks
As with all Estate Agents, McField Residential is subject to the Anti Money Laundering, Terrorist Financing and Transfer of Funds Regulations 2017. This means we are required by law to know our customer and obtain and hold identification and proof of address documents for all customers. Additionally, we are also required to establish whether there are any beneficial owners on whose behalf the transaction or activity is taking place, hence, we would request you to identify anyone who you would consider to be a beneficial owner. Where appropriate, the source or destination of funds may also be requested. Without this information we will be unable to proceed with any work on your behalf. To comply, we charge a one off £18 inclusive of VAT fee for checking all buyers, sellers and beneficiaries, we appreciate your full cooperation.
Agent Disclaimer
IMPORTANT NOTICE McField Residential try to provide accurate sales particulars, however, they should not be relied upon as statements of fact nor should it be assumed that the property has all necessary planning, building regulation or other consents. We recommend that all the information is verified by yourselves or your advisers. These particulars do not constitute any part of an offer or contract. McField Residential staff have no authority to make or give any representation or warranty whatsoever in respect of the property. The services, fittings and appliances have not been tested and no warranty can be given as to their condition. Photographs may have been taken with a wide angle lens, therefore do not represent true size. Plans are for identification purposes only, are not to scale and do not constitute any part of the contract.
Property Reference BRI-1H4514NR9SW
Accommodation Comprising
Ground Floor
Lounge (Dimensions : 3m 99cm (13' 1") x 4m 27cm (14' 0"))
An exterior composite door provides access into a well proportioned living room, light & airy having an Adam style wood surround with marble hearth/back & an inset electric fire. Period ceiling coving dado rail and a double glazed window.
Inner Vestibule
Stairs to the first floor.
Kitchen (Dimensions : 4m 28cm (14' 1") x 1m 85cm (6' 1"))
Incorporating a range of solid wood fronted base and wall units with laminate work surface an an inset sink/side drainer. Tiling to the splash backs. Integrated fridge, plumbed for washing m/c. and a cupboard housing the central heating boiler. Wall mounted central heating radiator and PVC exterior stable style door.
Lower Ground Floor
Cellar
The cellar appear very dry, Ideal for storage having light & power points with storage cupboards and additional coal store.
First Floor
Landing
Stairs from ground floor to first floor Landing having a useful mirror fronted wardrobe ideal for additional storage and a separate storage linen cupboard.
Bedroom 1 (Dimensions : 3m 99cm (13' 1") x 2m 46cm (8' 1"))
A Double bedroom having mirror fronted double wardrobe, double glazed window and additional storage.
Bedroom 2 (Dimensions : 2m 13cm (6' 12") x 2m 75cm (9' 0"))
A good size bedroom having a double glazed window and radiator.
Bathroom
There is a door from landing opening into w.c. with a back to wall toilet and a wash basin built-in to the cistern. Door to the bathroom which is newly fitted and comprises of a L shape shower bath with a glass side screen, wash basin set in a two drawer vanity unit. PVC panelling to the walls and a double glazed window.
Exterior
Stone in construction. The front of the property having small garden frontage. The rear garden is a flagged tard with an access gate.
Agents Notes
Tenure
Information obtained from the land registry, the property is: FREEHOLD
Council Tax
According to the local government website the current council tax band is: A
Viewings
By prior appointment with McField Residential
Property Information Questionnaire
The vendor has completed a property information questionnaire which is available upon request or it can be provided on request.
Buyer Identity Checks
As with all Estate Agents, McField Residential is subject to the Anti Money Laundering, Terrorist Financing and Transfer of Funds Regulations 2017. This means we are required by law to know our customer and obtain and hold identification and proof of address documents for all customers. Additionally, we are also required to establish whether there are any beneficial owners on whose behalf the transaction or activity is taking place, hence, we would request you to identify anyone who you would consider to be a beneficial owner. Where appropriate, the source or destination of funds may also be requested. Without this information we will be unable to proceed with any work on your behalf. To comply, we charge a one off £18 inclusive of VAT fee for checking all buyers, sellers and beneficiaries, we appreciate your full cooperation.
Agent Disclaimer
IMPORTANT NOTICE McField Residential try to provide accurate sales particulars, however, they should not be relied upon as statements of fact nor should it be assumed that the property has all necessary planning, building regulation or other consents. We recommend that all the information is verified by yourselves or your advisers. These particulars do not constitute any part of an offer or contract. McField Residential staff have no authority to make or give any representation or warranty whatsoever in respect of the property. The services, fittings and appliances have not been tested and no warranty can be given as to their condition. Photographs may have been taken with a wide angle lens, therefore do not represent true size. Plans are for identification purposes only, are not to scale and do not constitute any part of the contract.
Share This Property
Features
- 2 Bedrooms
- 1 Bathroom
- Through two bedroom mid-terrace home
- Popular location close to Lane Head Park
- Recently rewired and a new bathroom
- Decorated in neutral colours with new carpets
