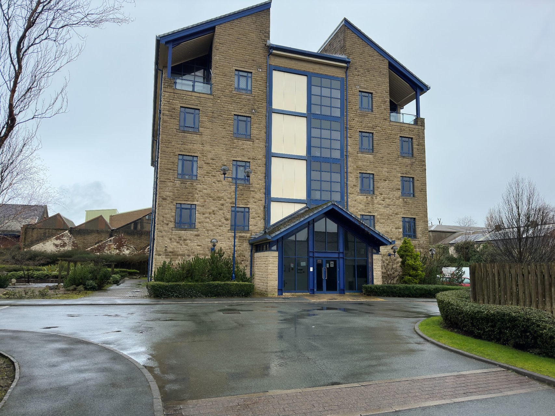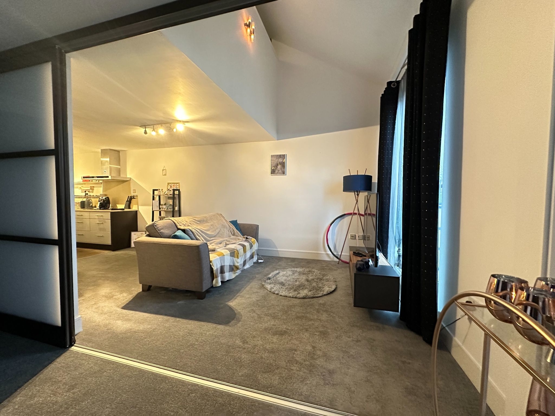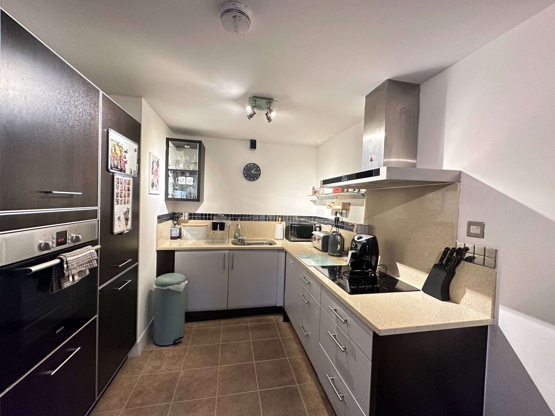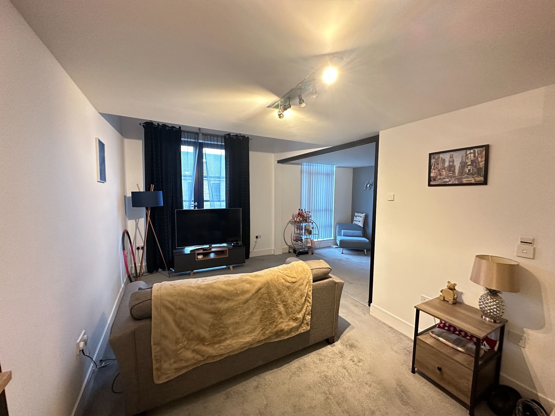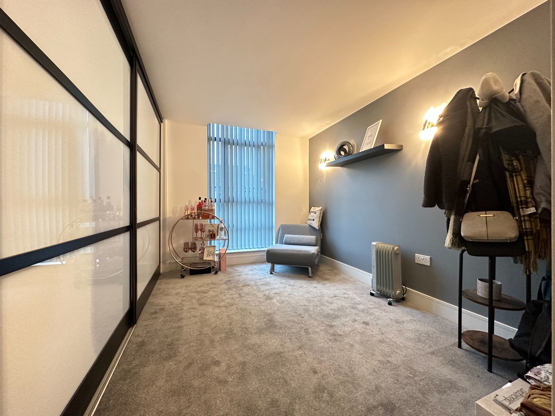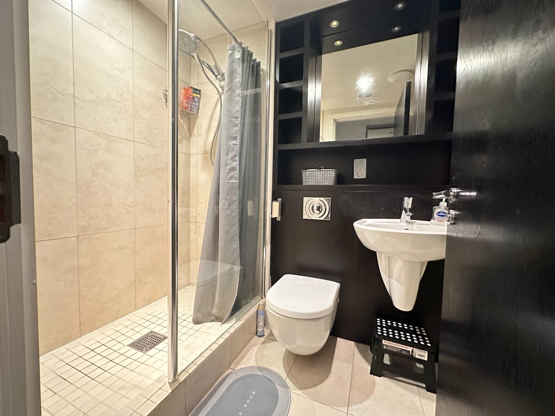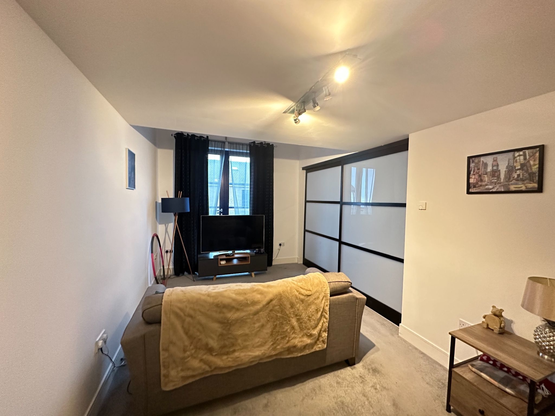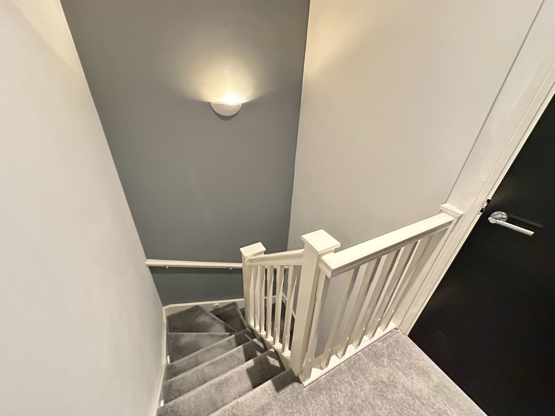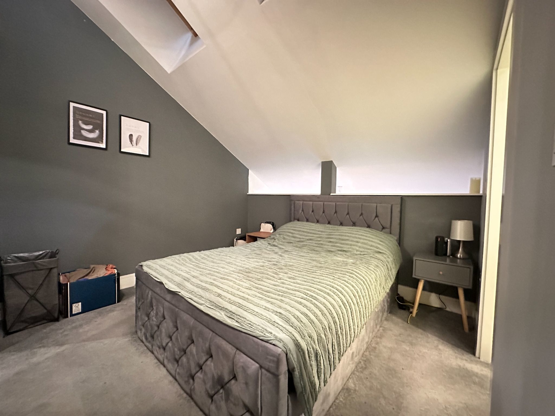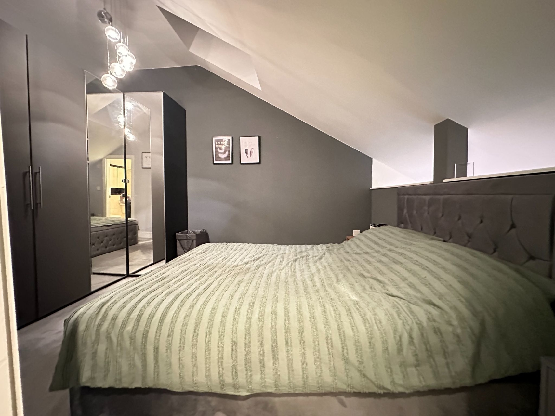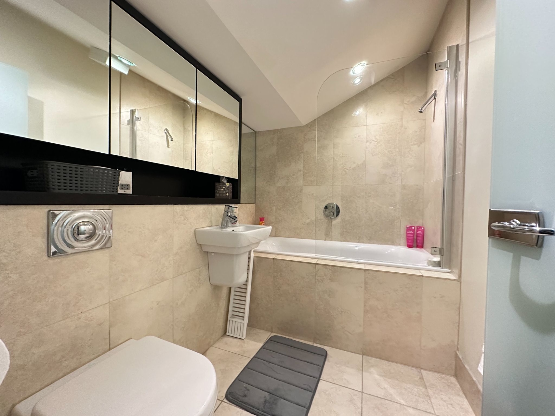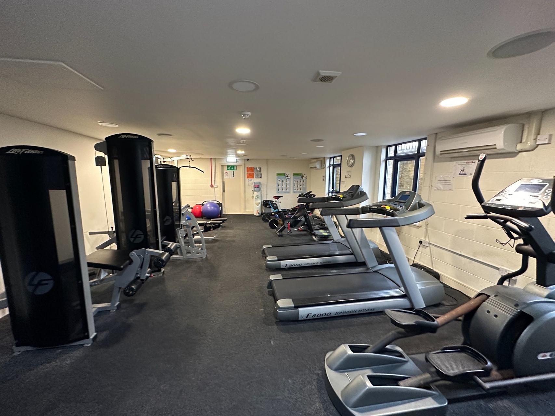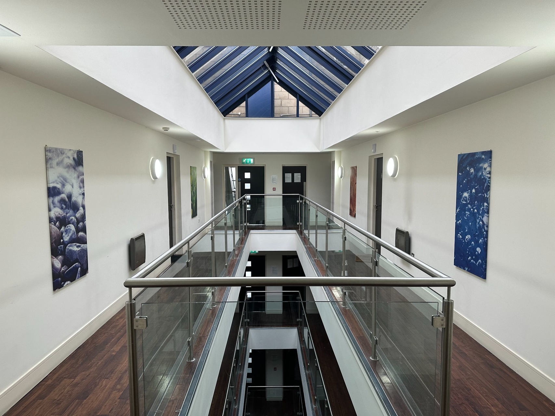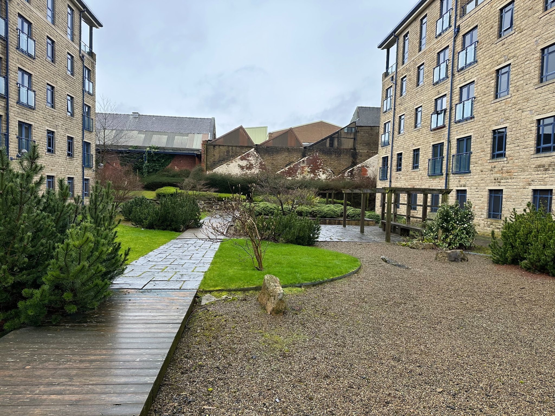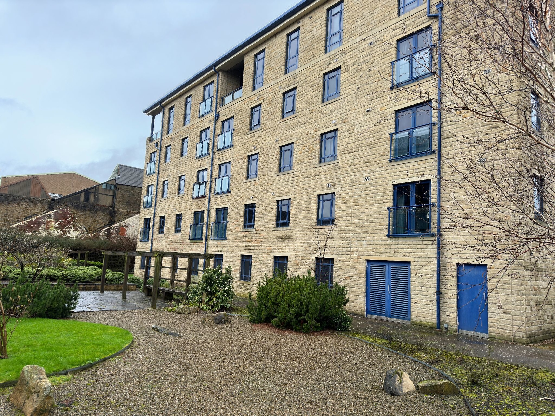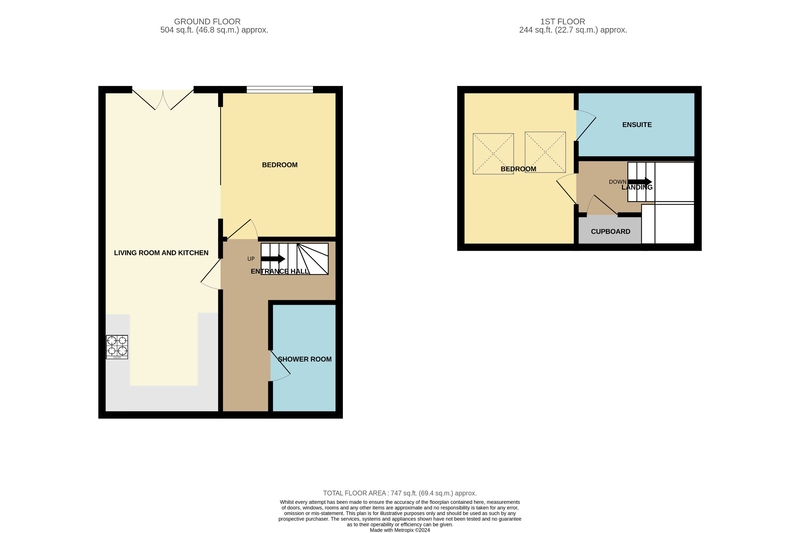Equilibrium, Lindley, HD3 3GE
FOR SALE: £125,000
No onward chain - A stylish and spacious one/two bedroom duplex apartment which forms part of this popular development within this desirable village location. The development stands a short distance from Lindley village centre where most daily facilities can be satisfied and is well placed to provide access to Huddersfield Royal Infirmary, Huddersfield Town Centre and the M62 for the commuter. The apartment enjoys a stylish well presented modern interior, including electric underfloor heating, a modern fully equipped fitted kitchen and stylish white suites to both the bathroom and separate shower room. In brief the accommodation comprises: a communal entrance lobby with stairs and lift service serving each floor, an independent entrance to the apartment, a spacious open plan living room and kitchen area with a sliding partition wall that when shut creates the second bedroom, a ground floor shower room. The first floor accommodates bedroom one and the en-suite bathroom. The development provides a resident only gym with dry and steam saunas. Attractive communal gardens and allocated parking along with visitor spaces.
Property Reference BRI-1H4114MGD9T
Accommodation Comprising
Ground Floor
Communal Entrance
Served with an intercom system and providing a staircase and lift service to each floor. This apartment is located on the top floor.
Forth Floor
Apartment Entrance
An external door provides access into the entrance hall having a useful cloaks storage cupboard and stairs to the first floor.
Lounge and Kitchen (Dimensions : 7m 98cm (26' 2") x 3m 05cm (10' 0"))
The kitchen area is fitted with a selection of stylish modern mono wall and base cupboards with drawer units ample worktops incorporating a stainless steel sink and drainer, with mixer taps above. An integrated oven, with four ring halogen hob and stainless steel extractor hood over, there is an integrated fridge and freezer, dishwasher and washer/dryer. The living area includes double glazed French doors incorporating a Juliet style balcony. The flexible living space has sliding partition doors which when closed form a second separate bedroom, ideal as a guest room or home office.
Bedroom 2 (Dimensions : 3m 68cm (12' 1") x 2m 59cm (8' 6"))
Full length sliding partisan doors when open provide additional space to the living room. When closed they form the second bedroom which is private and has a door that leads to the entrance hallway. Double glazed window.
Shower Room
Fitted with a stylish modern white three piece suite comprising double shower cubicle, low flush toilet and hand wash basin. Tastefully finished with lime stone style floor and wall tiles, display shelving, spotlights recessed to the ceiling and a chrome heated towel rail.
First Floor
Landing
Including a useful recessed storage.
Bedroom 1 (Dimensions : 3m 91cm (12' 10") x 3m 02cm (9' 11"))
A double bedroom with two Velux double glazed windows.
En-Suite Bathroom
Fitted with a stylish modern white three piece suite comprising panelled bath, with shower over, low flush toilet and hand wash basin. Tastefully finished with lime stone style floor and wall tiles, spotlights recessed to the ceiling, display shelving and a chrome heated towel rail.
Exterior
The property stands within a gated development with communal gardens maintained. Allocated parking for one vehicle in addition to further visitors parking on-site.
Agents Notes
Tenure
Information obtained from the land registry, the property is: LEASEHOLD The annual Management Fee is currently £1268.00 in addition to a ground rent of £150 per annum. The lease is 999 years and to date there is 979 years remaining. Any prospective purchaser should verify this information with their Legal Adviser prior to any commitment.
Council Tax
According to the local government website the current council tax band is: B
Viewings
By prior appointment with McField Residential
Property Information Questionnaire
The vendor has completed a property information questionnaire which is available upon request or it can be provided on request.
Buyer Identity Checks
As with all Estate Agents, McField Residential is subject to the Anti Money Laundering, Terrorist Financing and Transfer of Funds Regulations 2017. This means we are required by law to know our customer and obtain and hold identification and proof of address documents for all customers. Additionally, we are also required to establish whether there are any beneficial owners on whose behalf the transaction or activity is taking place, hence, we would request you to identify anyone who you would consider to be a beneficial owner. Where appropriate, the source or destination of funds may also be requested. Without this information we will be unable to proceed with any work on your behalf. To comply, we charge a one off £18 inclusive of VAT fee for checking all buyers, sellers and beneficiaries, we appreciate your full cooperation.
Agent Disclaimer
IMPORTANT NOTICE McField Residential try to provide accurate sales particulars, however, they should not be relied upon as statements of fact nor should it be assumed that the property has all necessary planning, building regulation or other consents. We recommend that all the information is verified by yourselves or your advisers. These particulars do not constitute any part of an offer or contract. McField Residential staff have no authority to make or give any representation or warranty whatsoever in respect of the property. The services, fittings and appliances have not been tested and no warranty can be given as to their condition. Photographs may have been taken with a wide angle lens, therefore do not represent true size. Plans are for identification purposes only, are not to scale and do not constitute any part of the contract.
Property Reference BRI-1H4114MGD9T
Accommodation Comprising
Ground Floor
Communal Entrance
Served with an intercom system and providing a staircase and lift service to each floor. This apartment is located on the top floor.
Forth Floor
Apartment Entrance
An external door provides access into the entrance hall having a useful cloaks storage cupboard and stairs to the first floor.
Lounge and Kitchen (Dimensions : 7m 98cm (26' 2") x 3m 05cm (10' 0"))
The kitchen area is fitted with a selection of stylish modern mono wall and base cupboards with drawer units ample worktops incorporating a stainless steel sink and drainer, with mixer taps above. An integrated oven, with four ring halogen hob and stainless steel extractor hood over, there is an integrated fridge and freezer, dishwasher and washer/dryer. The living area includes double glazed French doors incorporating a Juliet style balcony. The flexible living space has sliding partition doors which when closed form a second separate bedroom, ideal as a guest room or home office.
Bedroom 2 (Dimensions : 3m 68cm (12' 1") x 2m 59cm (8' 6"))
Full length sliding partisan doors when open provide additional space to the living room. When closed they form the second bedroom which is private and has a door that leads to the entrance hallway. Double glazed window.
Shower Room
Fitted with a stylish modern white three piece suite comprising double shower cubicle, low flush toilet and hand wash basin. Tastefully finished with lime stone style floor and wall tiles, display shelving, spotlights recessed to the ceiling and a chrome heated towel rail.
First Floor
Landing
Including a useful recessed storage.
Bedroom 1 (Dimensions : 3m 91cm (12' 10") x 3m 02cm (9' 11"))
A double bedroom with two Velux double glazed windows.
En-Suite Bathroom
Fitted with a stylish modern white three piece suite comprising panelled bath, with shower over, low flush toilet and hand wash basin. Tastefully finished with lime stone style floor and wall tiles, spotlights recessed to the ceiling, display shelving and a chrome heated towel rail.
Exterior
The property stands within a gated development with communal gardens maintained. Allocated parking for one vehicle in addition to further visitors parking on-site.
Agents Notes
Tenure
Information obtained from the land registry, the property is: LEASEHOLD The annual Management Fee is currently £1268.00 in addition to a ground rent of £150 per annum. The lease is 999 years and to date there is 979 years remaining. Any prospective purchaser should verify this information with their Legal Adviser prior to any commitment.
Council Tax
According to the local government website the current council tax band is: B
Viewings
By prior appointment with McField Residential
Property Information Questionnaire
The vendor has completed a property information questionnaire which is available upon request or it can be provided on request.
Buyer Identity Checks
As with all Estate Agents, McField Residential is subject to the Anti Money Laundering, Terrorist Financing and Transfer of Funds Regulations 2017. This means we are required by law to know our customer and obtain and hold identification and proof of address documents for all customers. Additionally, we are also required to establish whether there are any beneficial owners on whose behalf the transaction or activity is taking place, hence, we would request you to identify anyone who you would consider to be a beneficial owner. Where appropriate, the source or destination of funds may also be requested. Without this information we will be unable to proceed with any work on your behalf. To comply, we charge a one off £18 inclusive of VAT fee for checking all buyers, sellers and beneficiaries, we appreciate your full cooperation.
Agent Disclaimer
IMPORTANT NOTICE McField Residential try to provide accurate sales particulars, however, they should not be relied upon as statements of fact nor should it be assumed that the property has all necessary planning, building regulation or other consents. We recommend that all the information is verified by yourselves or your advisers. These particulars do not constitute any part of an offer or contract. McField Residential staff have no authority to make or give any representation or warranty whatsoever in respect of the property. The services, fittings and appliances have not been tested and no warranty can be given as to their condition. Photographs may have been taken with a wide angle lens, therefore do not represent true size. Plans are for identification purposes only, are not to scale and do not constitute any part of the contract.
Share This Property
Features
- 2 Bedrooms
- 2 Bathrooms
- Resident gym saunas and steam room
- Allocated parking and communal gardens
- Duplex apartment with two bedrooms
- Stylish living with in this gated community
