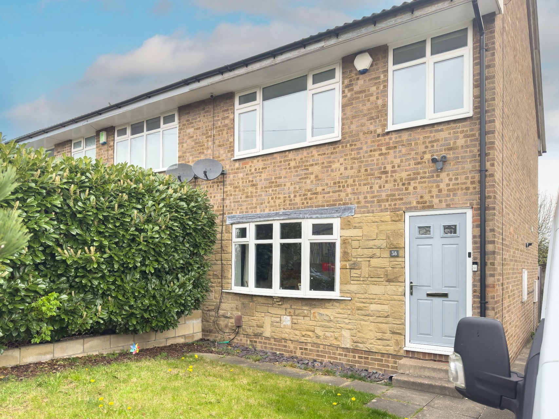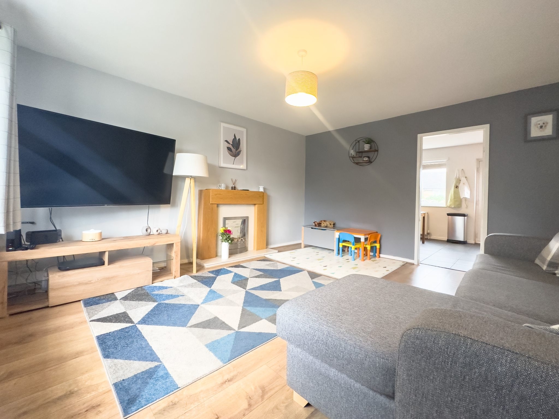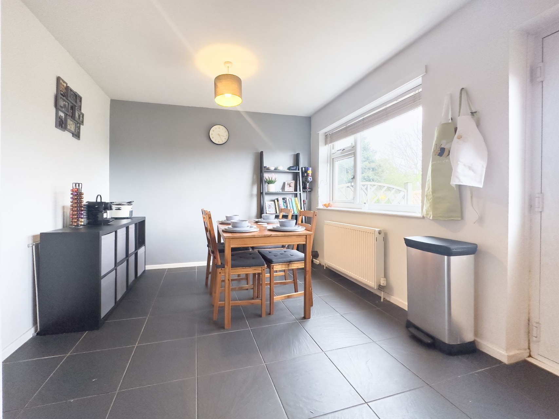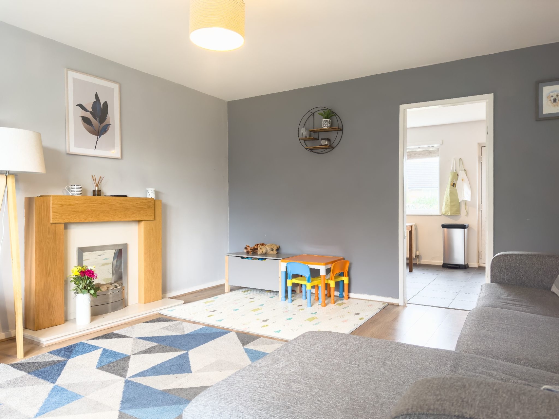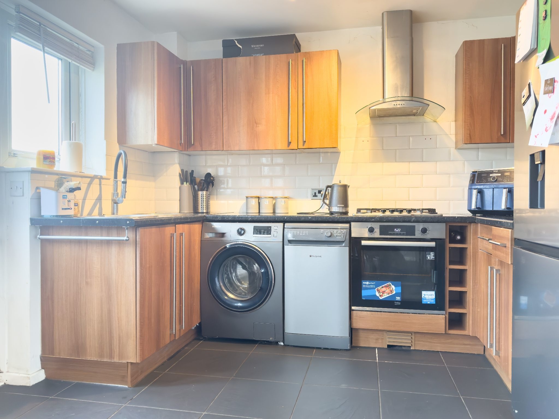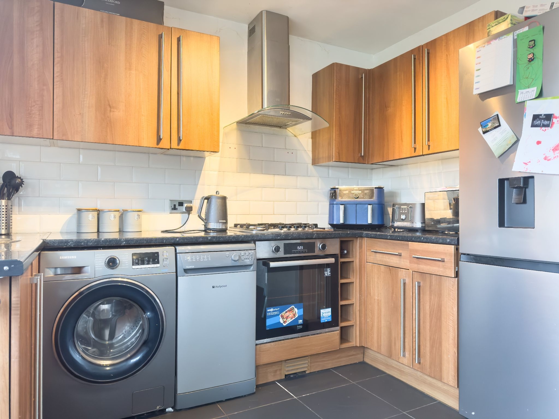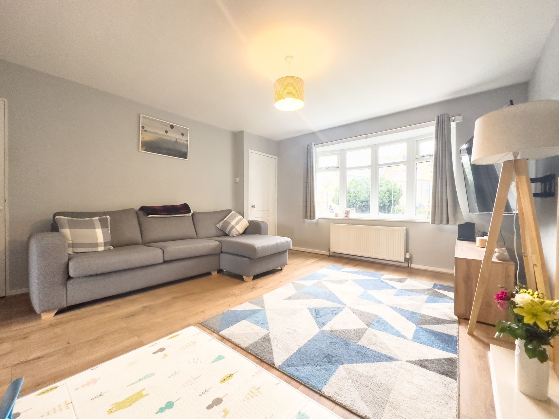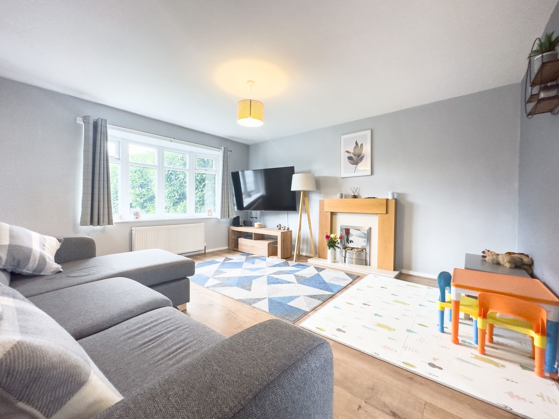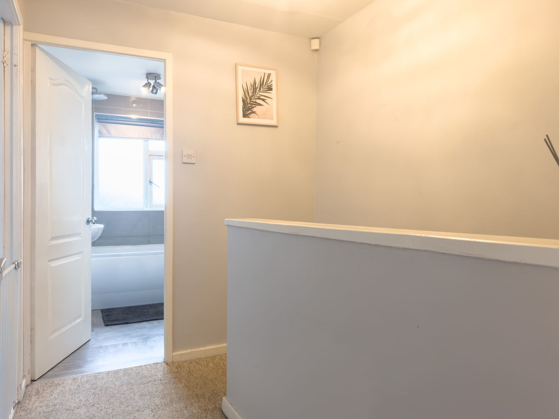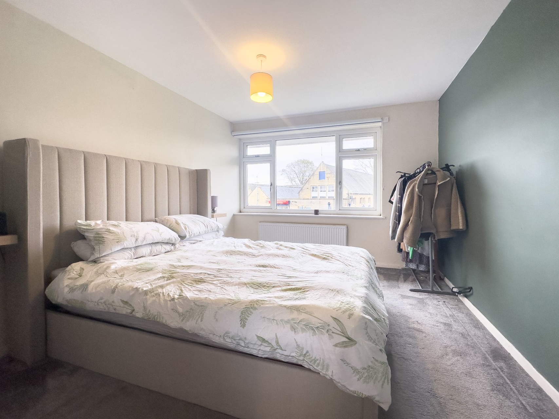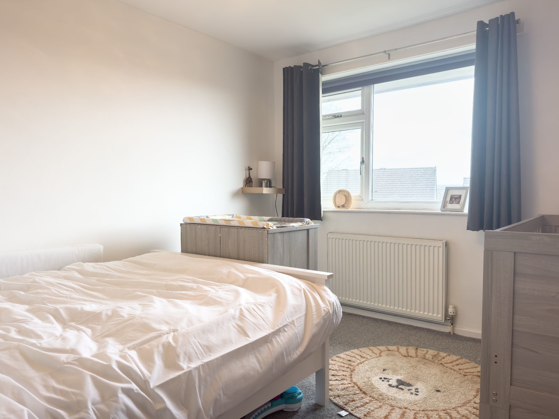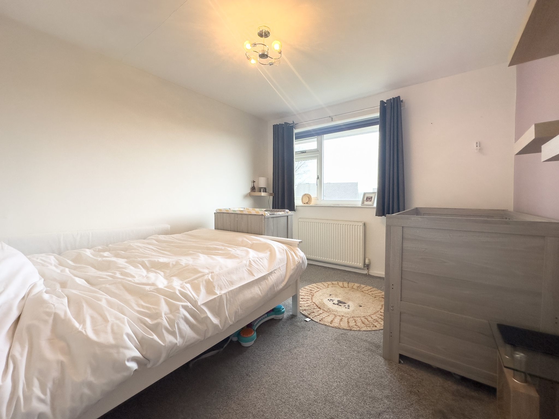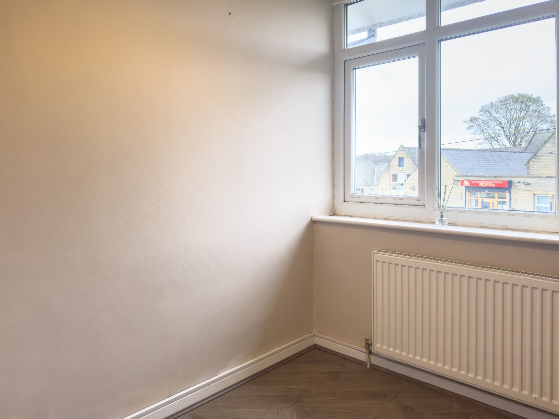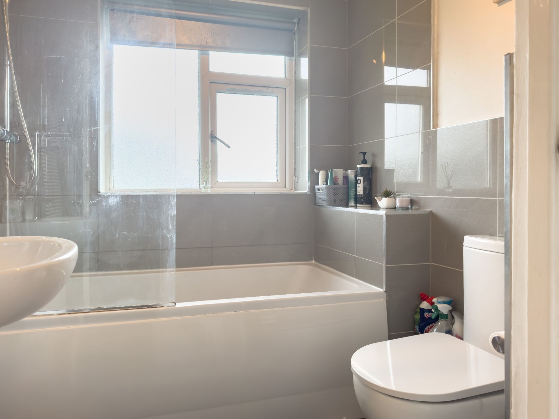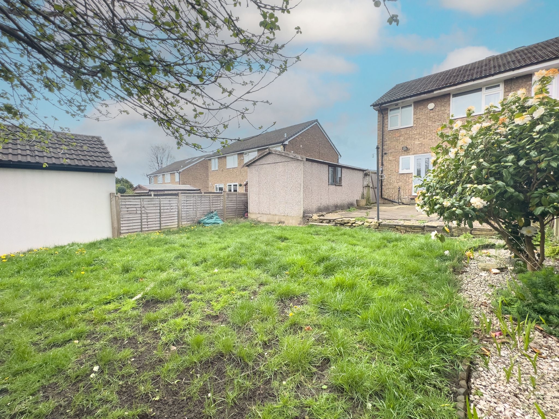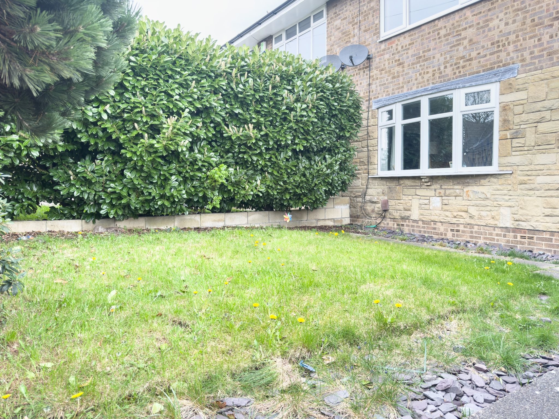Longroyde Road, Rastrick, HD6 3AS
FOR SALE: £235,000
A pleasant, three bedroomed semi-detached property boasting good sized living accommodation with equally well proportioned external areas. Set in this residential area within minutes walking distance of schools at both primary and secondary school level and also within close proximity of Brighouse centre. The property is well presented and warrants an internal inspection.
The opportunity has arisen for the young family buyer to obtain this nicely presented home at an affordable price. Well presented and providing good sized accommodation comprising of: Entrance Vestibule, lounge, dining kitchen, three first floor bedrooms and bathroom. Gardens to both the front and rear with an extensive driveway to the side and a detached Grimston garage. This prime position is within walking distance of highly regarded schools at both primary and secondary school level and yet boasts the close proximity of Brighouse centre with all amenities offered within. A truly delightful property that warrants an internal inspection.
Property Reference BRI-1H4P14MQREU
Accommodation Comprising
Ground Floor
Entrance Vestibule
A composite door provides access into the entrance vestibule with stairs to the first floor and a wall mounted central heating radiator.
Lounge (Dimensions : 4m 48cm (14' 8") x 4m 07cm (13' 4"))
A generous living room, well proportioned having a front aspect double glazed window and a wall mounted central heating radiator. A useful understairs storage cupboard which houses the combination boiler.
Dining Kitchen (Dimensions : 3m 03cm (9' 11") x 5m 05cm (16' 7"))
Fitted with a range of walnut effect wall and base units with laminate work tops over and a circular sink and drainer along with Metro tiles to the splashbacks. There is a built-in electric oven with gas hob and extractor over. Plumbing for both a washing machine and dishwasher. Two double glazed windows and a composite door to the rear garden.
First Floor
Landing (Dimensions : 2m 50cm (8' 2") x 1m 94cm (6' 4"))
Access to all first floor rooms. Loft access point.
Bedroom 1 (Dimensions : 4m 13cm (13' 7") x 3m 05cm (10' 0"))
A double bedroom to the front of the property having a double glazed window and radiator.
Bedroom 2 (Dimensions : 3m 45cm (11' 4") x 3m 06cm (10' 0"))
A double bedroom to the rear of the property with a double glazed window and radiator.
Bedroom 3 (Dimensions : 2m 67cm (8' 9") x 1m 94cm (6' 4"))
A single bedroom having a front aspect double glazed window and radiator.
Bathroom (Dimensions : 2m 34cm (7' 8") x 1m 93cm (6' 4"))
Half tiled to the walls and incorporating a three piece bathroom suite to include a panelled bath with a thermostatic bar shower over and a glass side screen, pedestal wash basin and a close coupled toilet. A useful linen cupboard and a double glazed window.
Exterior
To the front there is a lawned garden with a side concrete drive providing ample parking for several cars. A Grimston garage with an up and over garage door. The rear garden is a good size with lawn and patio seating area.
The opportunity has arisen for the young family buyer to obtain this nicely presented home at an affordable price. Well presented and providing good sized accommodation comprising of: Entrance Vestibule, lounge, dining kitchen, three first floor bedrooms and bathroom. Gardens to both the front and rear with an extensive driveway to the side and a detached Grimston garage. This prime position is within walking distance of highly regarded schools at both primary and secondary school level and yet boasts the close proximity of Brighouse centre with all amenities offered within. A truly delightful property that warrants an internal inspection.
Property Reference BRI-1H4P14MQREU
Accommodation Comprising
Ground Floor
Entrance Vestibule
A composite door provides access into the entrance vestibule with stairs to the first floor and a wall mounted central heating radiator.
Lounge (Dimensions : 4m 48cm (14' 8") x 4m 07cm (13' 4"))
A generous living room, well proportioned having a front aspect double glazed window and a wall mounted central heating radiator. A useful understairs storage cupboard which houses the combination boiler.
Dining Kitchen (Dimensions : 3m 03cm (9' 11") x 5m 05cm (16' 7"))
Fitted with a range of walnut effect wall and base units with laminate work tops over and a circular sink and drainer along with Metro tiles to the splashbacks. There is a built-in electric oven with gas hob and extractor over. Plumbing for both a washing machine and dishwasher. Two double glazed windows and a composite door to the rear garden.
First Floor
Landing (Dimensions : 2m 50cm (8' 2") x 1m 94cm (6' 4"))
Access to all first floor rooms. Loft access point.
Bedroom 1 (Dimensions : 4m 13cm (13' 7") x 3m 05cm (10' 0"))
A double bedroom to the front of the property having a double glazed window and radiator.
Bedroom 2 (Dimensions : 3m 45cm (11' 4") x 3m 06cm (10' 0"))
A double bedroom to the rear of the property with a double glazed window and radiator.
Bedroom 3 (Dimensions : 2m 67cm (8' 9") x 1m 94cm (6' 4"))
A single bedroom having a front aspect double glazed window and radiator.
Bathroom (Dimensions : 2m 34cm (7' 8") x 1m 93cm (6' 4"))
Half tiled to the walls and incorporating a three piece bathroom suite to include a panelled bath with a thermostatic bar shower over and a glass side screen, pedestal wash basin and a close coupled toilet. A useful linen cupboard and a double glazed window.
Exterior
To the front there is a lawned garden with a side concrete drive providing ample parking for several cars. A Grimston garage with an up and over garage door. The rear garden is a good size with lawn and patio seating area.
Share This Property
Features
- 3 Bedrooms
- 1 Bathroom
- Ample off road parking for several cars
- Gardens to both the front and rear
- Close to schools at primary and secondary level
- An ideal home for the first time buyer or young family purchaser
