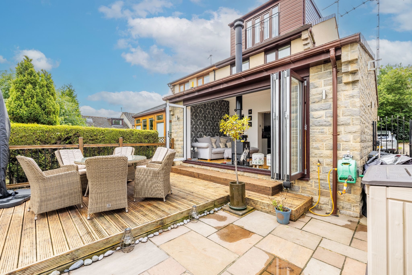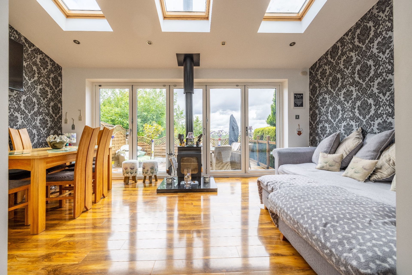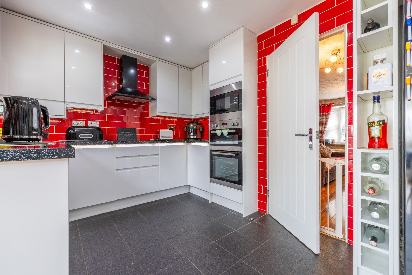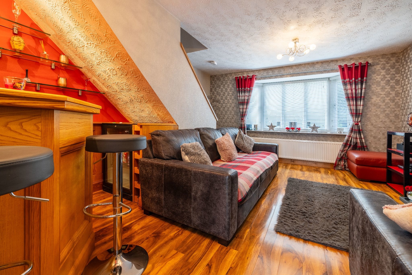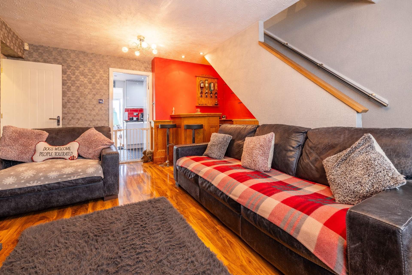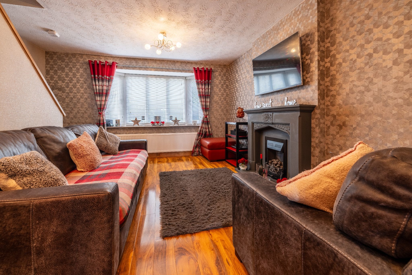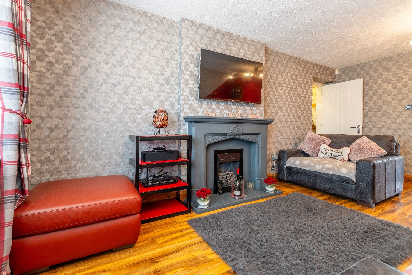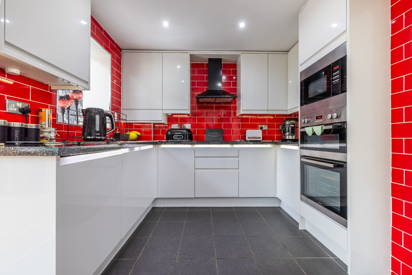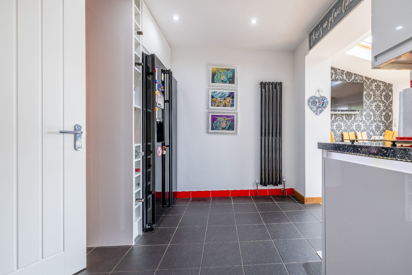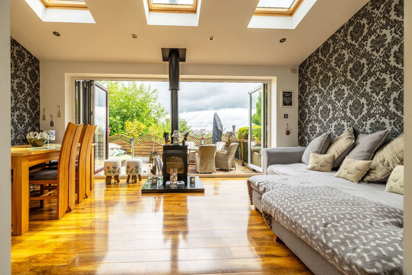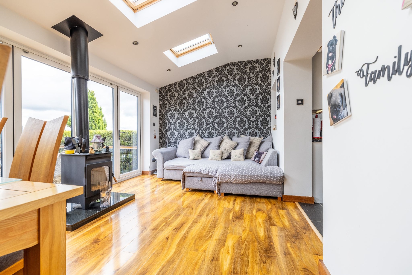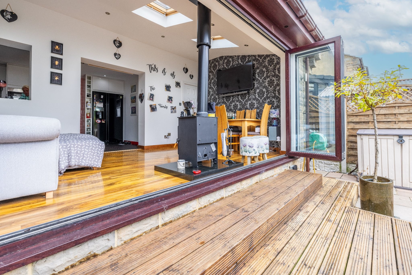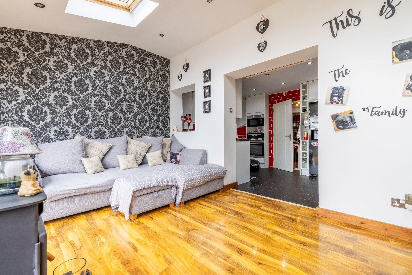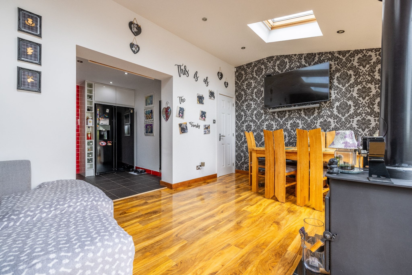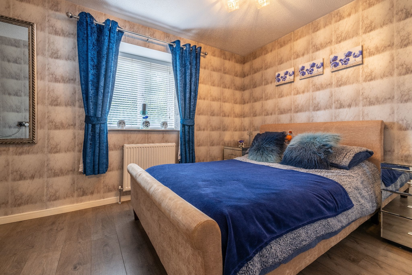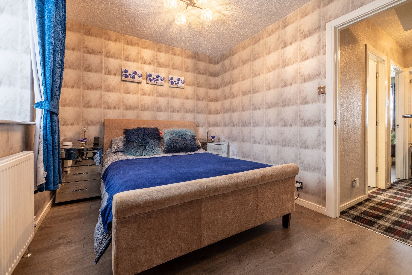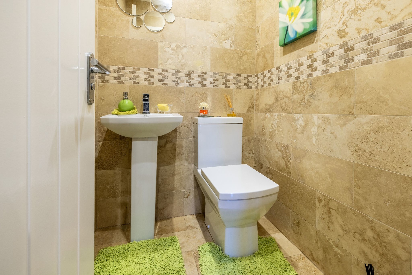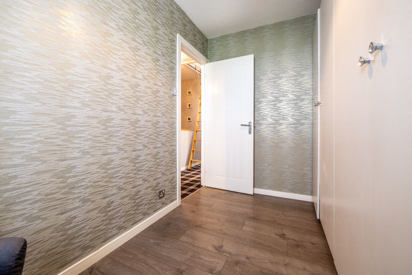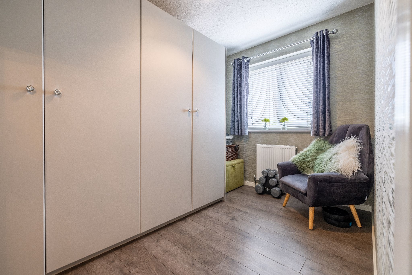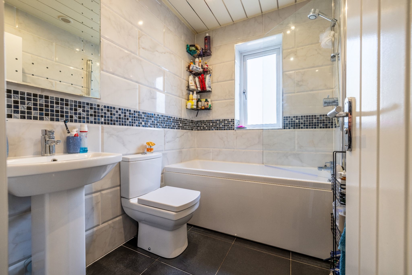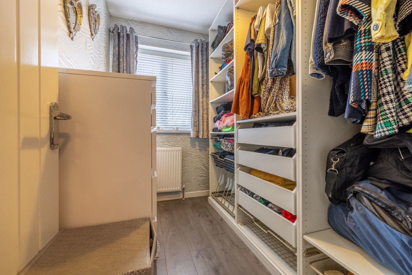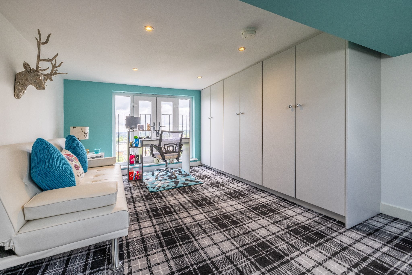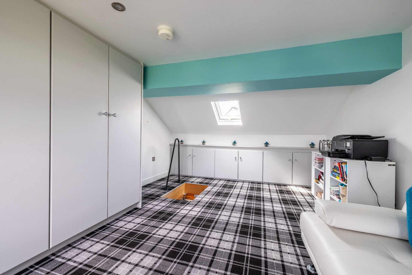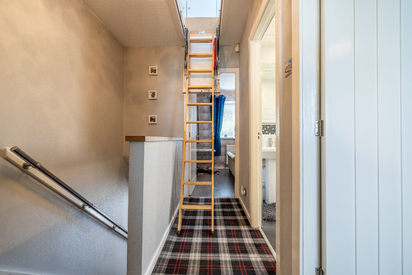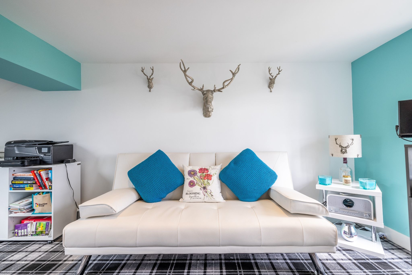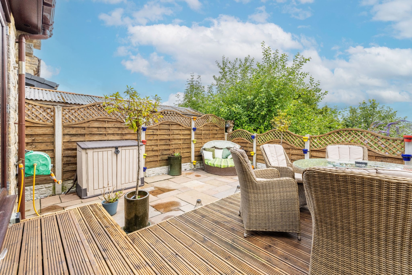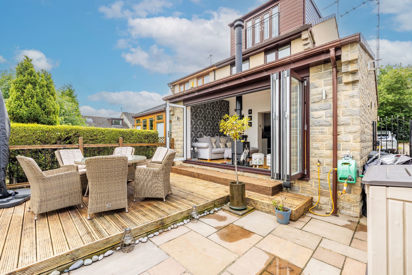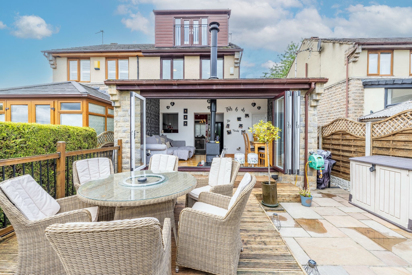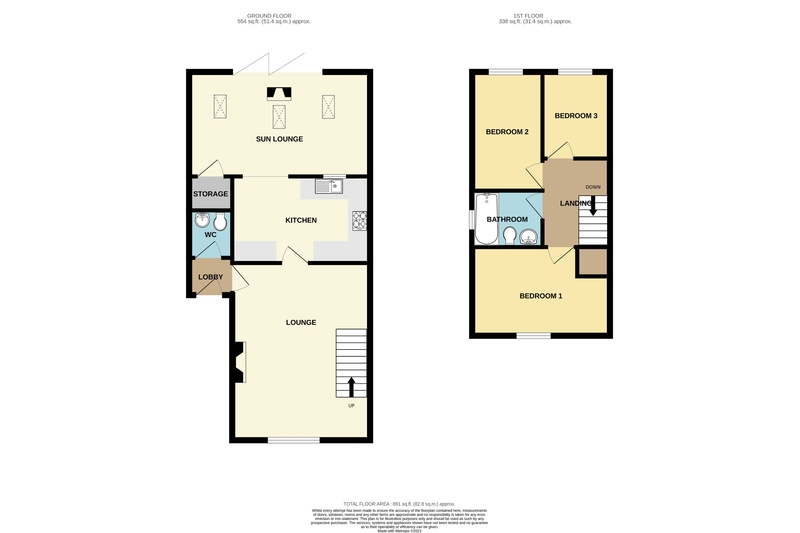Spiers Garth, Wibsey, BD6 1QG
FOR SALE: £250,000
No upward chain - This modern three-bedroom semi-detached home has been extended to the side and rear, creating a ground floor toilet, and a superb sun lounge with bi-fold doors that create open plan living with the rear decked and patio areas. The attic has also been converted into an office area with built-in wardrobes and the added benefit of a dormer with French doors that open to a Juliet balcony. Located just off Wibsey Bank, a short walk into Wibsey village which has an assortment of local amenities to offer including bars, restaurants, and shops. When you step inside this immaculate home, you will truly feel at home, therefore book your immediate viewing today. Accommodation briefly; Entrance Lobby, ground floor toilet, lounge, kitchen, sun lounge, three first floor bedrooms and house bathroom. The loft has been converted into a usable room and a dormer has been added. Access is via a timber fold down ladder. Ample parking for three cars. The rear garden has been designed for enjoyment and with minimal maintenance in mind.
Property Reference BRI-1HX01361W8H
Accommodation Comprising
Ground Floor
Entrance Lobby (Dimensions : 1m 11cm (3' 8") x 1m 27cm (4' 2"))
A composite door provides access into the entrance lobby with a wall mounted radiator and access into the toilet.
Ground Floor Toilet (Dimensions : 1m 39cm x 1m 23cm)
Fully tiled to the walls and incorporating a two-piece suite to include a pedestal wash basin and a close coupled toilet. Wall mounted central heating radiator.
Lounge (Dimensions : 5m 21cm (17' 1") x 4m 06cm (13' 4"))
A comfortable front living of generous proportion complicated by an oak bar to the alcove under the stairs with oak panelling to the surrounding walls. A coal effect gas fire is set in a modern surround and creates a focal point. Front double-glazed window and stairs to the first floor.
Kitchen (Dimensions : 2m 55cm (8' 4") x 4m 05cm (13' 3"))
A delightful kitchen fitted with a range of modern high gloss wall and base units with square edge work tops and red metro tiling to the splashbacks. Integral appliances include a dishwasher, washing machine, microwave, built-in double electric oven, and a ceramic hob with extractor over. Cupboard houses the combination boiler. The vendor has also advised that she is including a plumbed in American Samsung fridge freezer.
Sun Lounge (Dimensions : 3m 00cm (9' 10") x 5m 90cm (19' 4"))
A superb addition to the main property boasting bi-fold doors that when opened create open plan living with the rear decking and patios areas. A central wood stove creates the perfect ambiance on the chilly winter nights. Three Velux windows and a useful storage cupboard.
First Floor
Landing
The landing has a fold down timber ladder which provides access into the converted attic room.
Bedroom 1 (Dimensions : 2m 61cm (8' 7") x 4m 06cm (13' 4"))
A double bedroom with front aspect double glazed window and central heating radiator.
Bedroom 2 (Dimensions : 3m 34cm (10' 11") x 2m 11cm (6' 11"))
A double bedroom to the rear of the home with a radiator.
Bedroom 3 (Dimensions : 2m 53cm (8' 4") x 1m 85cm (6' 1"))
A single bedroom currently used as a home dressing room with a rear double-glazed window and radiator.
Bathroom (Dimensions : 1m 66cm (5' 5") x 2m 07cm (6' 9"))
Incorporating a three-piece white suite to include a panelled bath with a glass side screen and a thermostatic shower over, pedestal wash basin and a close coupled toilet. Full tiling to the walls and floor. Double glazed window.
Loft Conversion (Dimensions : 5m 08cm (16' 8") x 3m 30cm (10' 10"))
Accessed via a timber fold down ladder, the loft has been developed into a usable occasional room by means of a dormer to the rear of the property, Ideal for use as a home office. French doors open to a Juliet balcony. Built-in storage wardrobes and eaves storage. Ample power points, LED down lights and carpeted floor.
Exterior
To the front there is ample off-road parking for three cars on an Indian flagged driveway. Electric vehicle charging point. Side access gate to the rear, the rear has an Indian flagged patio area and a good-sized decked seating area.
Agents Notes
Tenure
Information obtained from the land registry, the property is: FREEHOLD
Council Tax
According to the local government website the current council tax band is: C Improvement Indicator: Due to the property being extended the current council tax band has an improvement indicator registered against it, therefore, the band will be reviewed and may increase following the sale of the property. Interested parties are advised to make their own enquires with the local authority.
Viewings
By prior appointment with McField Residential
Property Information Questionnaire
The vendor has completed a property information questionnaire which is available upon request or it can be provided on request.
Buyer Identity Checks
As with all Estate Agents, McField Residential is subject to the Anti Money Laundering, Terrorist Financing and Transfer of Funds Regulations 2017. This means we are required by law to know our customer and obtain and hold identification and proof of address documents for all customers. Additionally, we are also required to establish whether there are any beneficial owners on whose behalf the transaction or activity is taking place, hence, we would request you to identify anyone who you would consider to be a beneficial owner. Where appropriate, the source or destination of funds may also be requested. Without this information we will be unable to proceed with any work on your behalf. To comply, we charge a one off £18 inclusive of VAT fee for checking all buyers, sellers and beneficiaries, we appreciate your full cooperation.
Agent Disclaimer
IMPORTANT NOTICE McField Residential try to provide accurate sales particulars, however, they should not be relied upon as statements of fact nor should it be assumed that the property has all necessary planning, building regulation or other consents. We recommend that all the information is verified by yourselves or your advisers. These particulars do not constitute any part of an offer or contract. McField Residential staff have no authority to make or give any representation or warranty whatsoever in respect of the property. The services, fittings and appliances have not been tested and no warranty can be given as to their condition. Photographs may have been taken with a wide angle lens, therefore do not represent true size. Plans are for identification purposes only, are not to scale and do not constitute any part of the contract.
Property Reference BRI-1HX01361W8H
Accommodation Comprising
Ground Floor
Entrance Lobby (Dimensions : 1m 11cm (3' 8") x 1m 27cm (4' 2"))
A composite door provides access into the entrance lobby with a wall mounted radiator and access into the toilet.
Ground Floor Toilet (Dimensions : 1m 39cm x 1m 23cm)
Fully tiled to the walls and incorporating a two-piece suite to include a pedestal wash basin and a close coupled toilet. Wall mounted central heating radiator.
Lounge (Dimensions : 5m 21cm (17' 1") x 4m 06cm (13' 4"))
A comfortable front living of generous proportion complicated by an oak bar to the alcove under the stairs with oak panelling to the surrounding walls. A coal effect gas fire is set in a modern surround and creates a focal point. Front double-glazed window and stairs to the first floor.
Kitchen (Dimensions : 2m 55cm (8' 4") x 4m 05cm (13' 3"))
A delightful kitchen fitted with a range of modern high gloss wall and base units with square edge work tops and red metro tiling to the splashbacks. Integral appliances include a dishwasher, washing machine, microwave, built-in double electric oven, and a ceramic hob with extractor over. Cupboard houses the combination boiler. The vendor has also advised that she is including a plumbed in American Samsung fridge freezer.
Sun Lounge (Dimensions : 3m 00cm (9' 10") x 5m 90cm (19' 4"))
A superb addition to the main property boasting bi-fold doors that when opened create open plan living with the rear decking and patios areas. A central wood stove creates the perfect ambiance on the chilly winter nights. Three Velux windows and a useful storage cupboard.
First Floor
Landing
The landing has a fold down timber ladder which provides access into the converted attic room.
Bedroom 1 (Dimensions : 2m 61cm (8' 7") x 4m 06cm (13' 4"))
A double bedroom with front aspect double glazed window and central heating radiator.
Bedroom 2 (Dimensions : 3m 34cm (10' 11") x 2m 11cm (6' 11"))
A double bedroom to the rear of the home with a radiator.
Bedroom 3 (Dimensions : 2m 53cm (8' 4") x 1m 85cm (6' 1"))
A single bedroom currently used as a home dressing room with a rear double-glazed window and radiator.
Bathroom (Dimensions : 1m 66cm (5' 5") x 2m 07cm (6' 9"))
Incorporating a three-piece white suite to include a panelled bath with a glass side screen and a thermostatic shower over, pedestal wash basin and a close coupled toilet. Full tiling to the walls and floor. Double glazed window.
Loft Conversion (Dimensions : 5m 08cm (16' 8") x 3m 30cm (10' 10"))
Accessed via a timber fold down ladder, the loft has been developed into a usable occasional room by means of a dormer to the rear of the property, Ideal for use as a home office. French doors open to a Juliet balcony. Built-in storage wardrobes and eaves storage. Ample power points, LED down lights and carpeted floor.
Exterior
To the front there is ample off-road parking for three cars on an Indian flagged driveway. Electric vehicle charging point. Side access gate to the rear, the rear has an Indian flagged patio area and a good-sized decked seating area.
Agents Notes
Tenure
Information obtained from the land registry, the property is: FREEHOLD
Council Tax
According to the local government website the current council tax band is: C Improvement Indicator: Due to the property being extended the current council tax band has an improvement indicator registered against it, therefore, the band will be reviewed and may increase following the sale of the property. Interested parties are advised to make their own enquires with the local authority.
Viewings
By prior appointment with McField Residential
Property Information Questionnaire
The vendor has completed a property information questionnaire which is available upon request or it can be provided on request.
Buyer Identity Checks
As with all Estate Agents, McField Residential is subject to the Anti Money Laundering, Terrorist Financing and Transfer of Funds Regulations 2017. This means we are required by law to know our customer and obtain and hold identification and proof of address documents for all customers. Additionally, we are also required to establish whether there are any beneficial owners on whose behalf the transaction or activity is taking place, hence, we would request you to identify anyone who you would consider to be a beneficial owner. Where appropriate, the source or destination of funds may also be requested. Without this information we will be unable to proceed with any work on your behalf. To comply, we charge a one off £18 inclusive of VAT fee for checking all buyers, sellers and beneficiaries, we appreciate your full cooperation.
Agent Disclaimer
IMPORTANT NOTICE McField Residential try to provide accurate sales particulars, however, they should not be relied upon as statements of fact nor should it be assumed that the property has all necessary planning, building regulation or other consents. We recommend that all the information is verified by yourselves or your advisers. These particulars do not constitute any part of an offer or contract. McField Residential staff have no authority to make or give any representation or warranty whatsoever in respect of the property. The services, fittings and appliances have not been tested and no warranty can be given as to their condition. Photographs may have been taken with a wide angle lens, therefore do not represent true size. Plans are for identification purposes only, are not to scale and do not constitute any part of the contract.
Share This Property
Features
- 3 Bedrooms
- 1 Bathroom
- Parking for three cars
- Electric vehicle charger point
- A must see home book today
- Popular location with Wibsey village on hand
