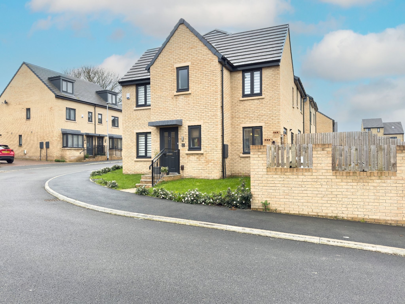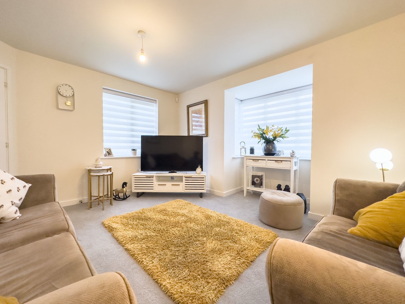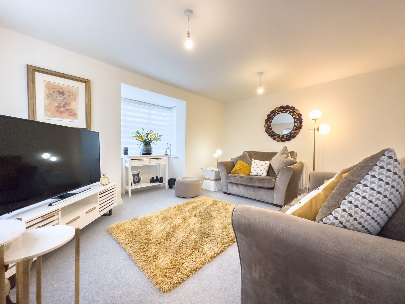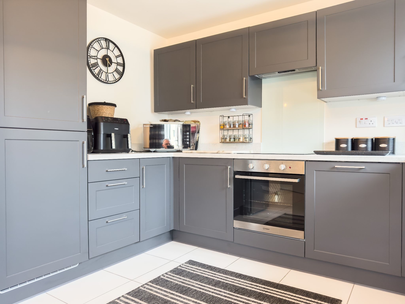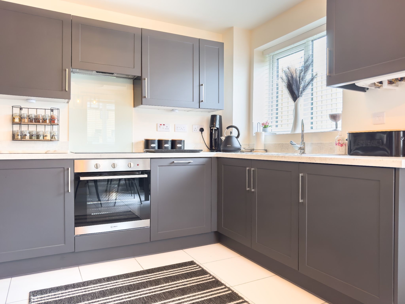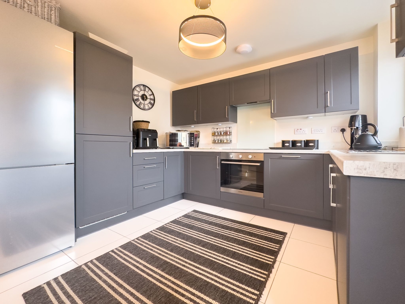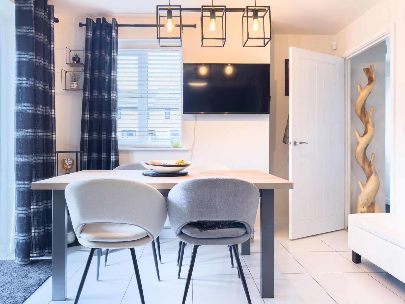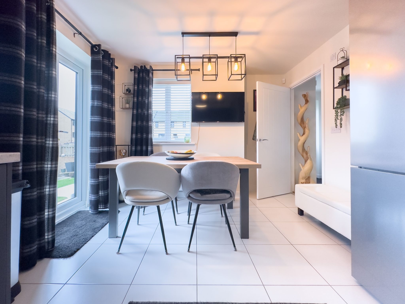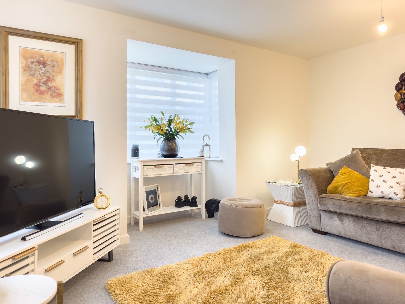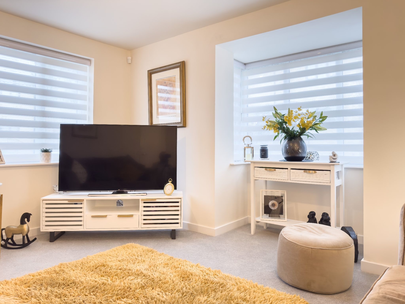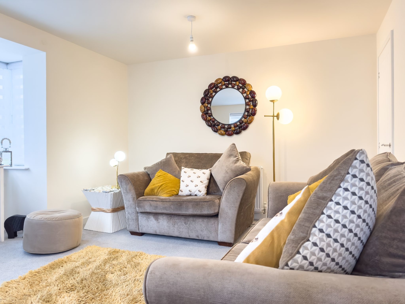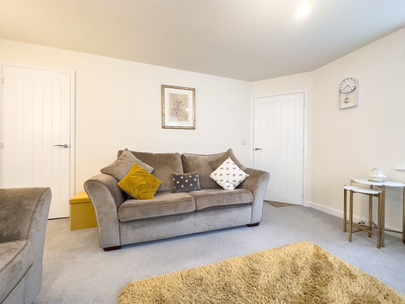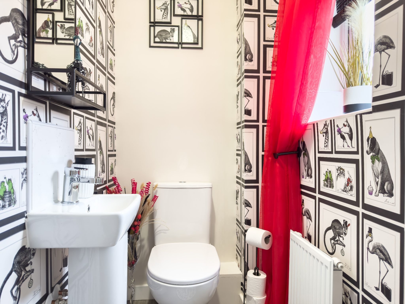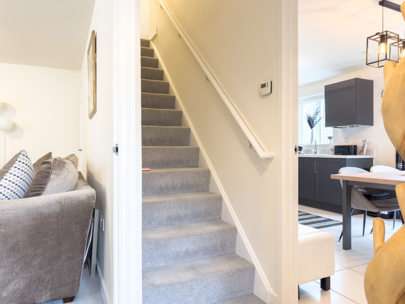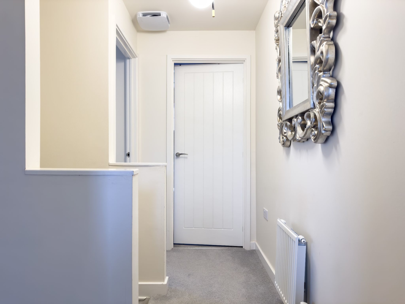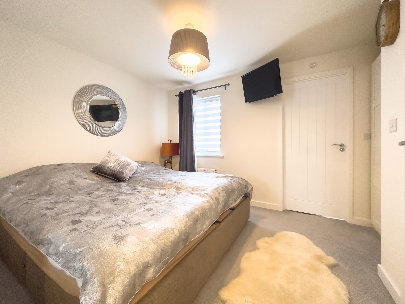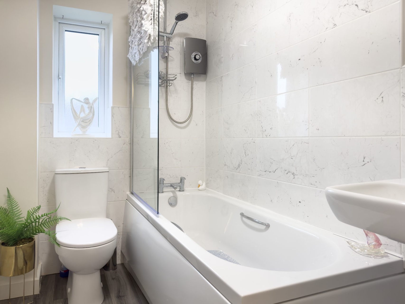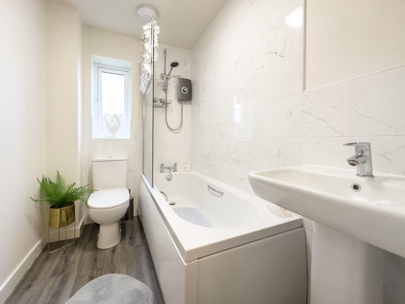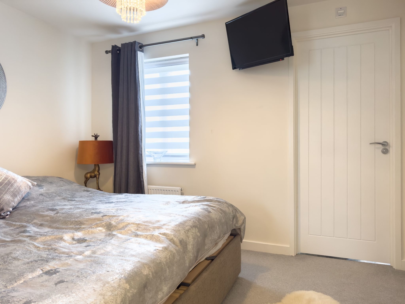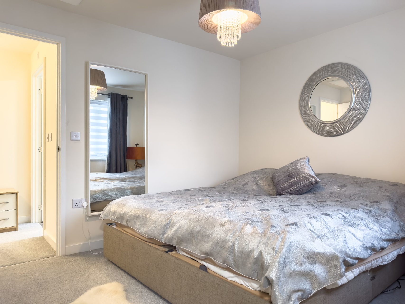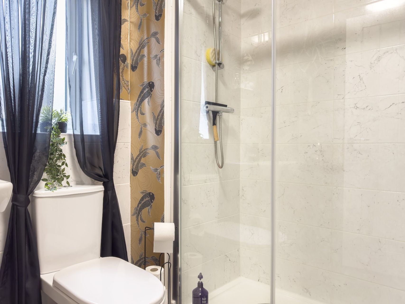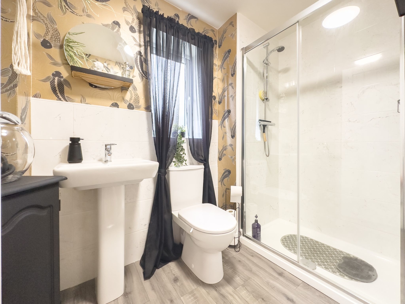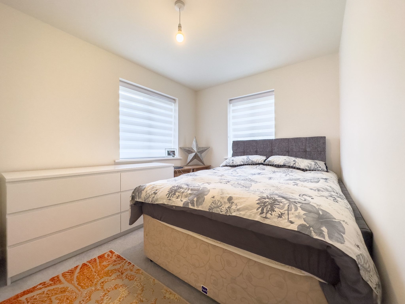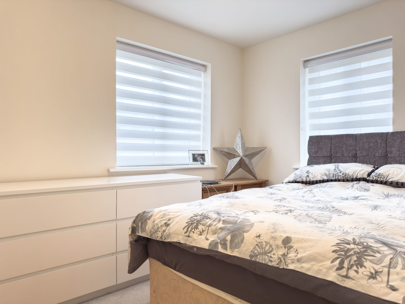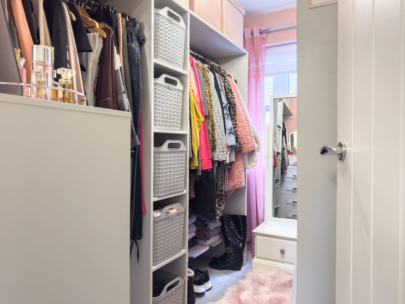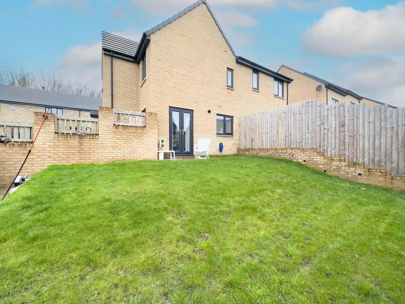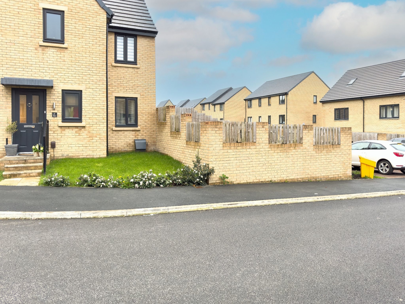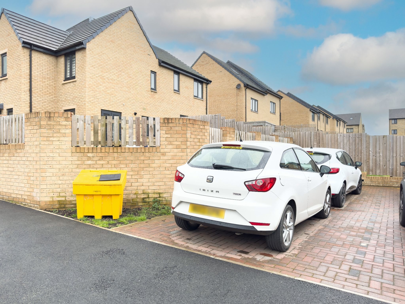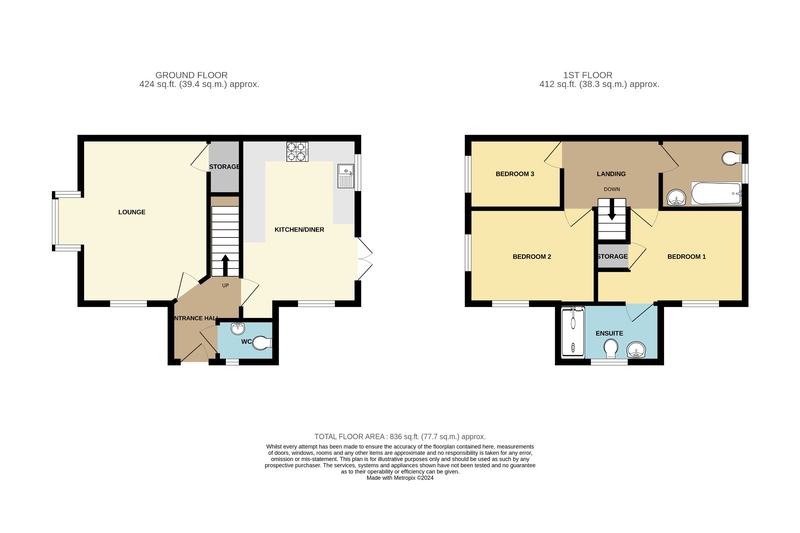Shears Drive, Rastrick, HD6 3FF
FOR SALE: £255,000
Built - 2022 This superb property will be of interest to an array of buyers looking for contemporary living within a modern development. The property is in pristine condition with accommodation briefly; Entrance Hallway, ground floor cloaks/w.c., a spacious lounge, dining kitchen with French doors providing direct access to the garden. On the first floor there are two good-sized double bedrooms with storage cupboards and a modern house bathroom, The third bedroom is a small single, ideal as a young child's bedroom or home office, currently used as a walk-in wardrobe. Bedroom one benefits from an alcove, ideal space for fitted wardrobes if desired. An en-suite shower room and house bathroom.
Convenient for schools and local amenities, the property is well placed for daily commuting having easy access to Brighouse, Leeds & Manchester along the M62 corridor which can be accessed within ten minutes’ drive. An excellent ready to move into the family home in a prime location, this property must be viewed.
Property Reference BRI-1H3414KGEQ1
Accommodation Comprising
Ground Floor
Entrance Hall
A composite door provides access into the entrance hall having a wall mounted alarm panel and radiator. Stairs to the first-floor accommodation.
Cloaks / W.C. (Dimensions : 1m 05cm (3' 5") x 1m 45cm (4' 9"))
Fitted with a two-piece suite to include a close coupled toilet and a pedestal wash basin. Radiator and a double-glazed window.
Lounge (Dimensions : 4m 50cm (14' 9") x 3m 00cm (9' 10"))
A well-proportioned living room light and bright having a front aspect double glazed window and a square bay window to the side aspect. There is a useful under stairs storage cupboard.
Dining Kitchen (Dimensions : 4m 48cm (14' 8") x 3m 16cm (10' 4"))
A well-appointed dining kitchen having a range of dark grey wall and base units with corresponding square edge work tops over. Integral appliances include a washing/dryer, dishwasher and a 50/50 fridge freezer. There is a built-in electric oven, induction hob with a pull-out extractor over and a glass splashback. The floor is tiled and to the dining room there are French doors that lead out to the garden.
First Floor
Landing
Access to all first-floor rooms. Wall mounted central heating radiator.
Bedroom 1 (Dimensions : 3m 19cm (10' 6") x 2m 82cm (9' 3"))
A double bedroom with a handy alcove that would be ideal for fitted wardrobes, built-in bulkhead storage cupboard.
Ensuite Shower Room (Dimensions : 1m 50cm (4' 11") x 2m 59cm (8' 6"))
A luxury shower room having a double walk-in shower enclosure with a glass sliding screen and a thermostatic bar shower over, pedestal wash basin and a close coupled toilet. Chrome heated towel rail and a double-glazed window.
Bedroom 2 (Dimensions : 2m 48cm (8' 2") x 3m 53cm (11' 7"))
A dual aspect double bedroom with a front and side aspect double glazed windows.
Bedroom 3 (Dimensions : 2m 55cm (8' 4") x 1m 91cm (6' 3"))
Currently used as a walk-in wardrobe with fitted storage units providing ample cloths hanging space. Double glazed window. A single bedroom ideal for a small child or home office.
Bathroom (Dimensions : 2m 28cm (7' 6") x 1m 57cm (5' 2"))
Half tiled to the walls, incorporating a three-piece bathroom suite to include a panelled bath with a glass side screen and an electric shower over. Pedestal wash basin and a close coupled toilet. Chrome heated towel rail and a double-glazed window.
External
There is a good sized lawned garden with a brick wall boundary. Side driveway providing off road parking for two cars.
Convenient for schools and local amenities, the property is well placed for daily commuting having easy access to Brighouse, Leeds & Manchester along the M62 corridor which can be accessed within ten minutes’ drive. An excellent ready to move into the family home in a prime location, this property must be viewed.
Property Reference BRI-1H3414KGEQ1
Accommodation Comprising
Ground Floor
Entrance Hall
A composite door provides access into the entrance hall having a wall mounted alarm panel and radiator. Stairs to the first-floor accommodation.
Cloaks / W.C. (Dimensions : 1m 05cm (3' 5") x 1m 45cm (4' 9"))
Fitted with a two-piece suite to include a close coupled toilet and a pedestal wash basin. Radiator and a double-glazed window.
Lounge (Dimensions : 4m 50cm (14' 9") x 3m 00cm (9' 10"))
A well-proportioned living room light and bright having a front aspect double glazed window and a square bay window to the side aspect. There is a useful under stairs storage cupboard.
Dining Kitchen (Dimensions : 4m 48cm (14' 8") x 3m 16cm (10' 4"))
A well-appointed dining kitchen having a range of dark grey wall and base units with corresponding square edge work tops over. Integral appliances include a washing/dryer, dishwasher and a 50/50 fridge freezer. There is a built-in electric oven, induction hob with a pull-out extractor over and a glass splashback. The floor is tiled and to the dining room there are French doors that lead out to the garden.
First Floor
Landing
Access to all first-floor rooms. Wall mounted central heating radiator.
Bedroom 1 (Dimensions : 3m 19cm (10' 6") x 2m 82cm (9' 3"))
A double bedroom with a handy alcove that would be ideal for fitted wardrobes, built-in bulkhead storage cupboard.
Ensuite Shower Room (Dimensions : 1m 50cm (4' 11") x 2m 59cm (8' 6"))
A luxury shower room having a double walk-in shower enclosure with a glass sliding screen and a thermostatic bar shower over, pedestal wash basin and a close coupled toilet. Chrome heated towel rail and a double-glazed window.
Bedroom 2 (Dimensions : 2m 48cm (8' 2") x 3m 53cm (11' 7"))
A dual aspect double bedroom with a front and side aspect double glazed windows.
Bedroom 3 (Dimensions : 2m 55cm (8' 4") x 1m 91cm (6' 3"))
Currently used as a walk-in wardrobe with fitted storage units providing ample cloths hanging space. Double glazed window. A single bedroom ideal for a small child or home office.
Bathroom (Dimensions : 2m 28cm (7' 6") x 1m 57cm (5' 2"))
Half tiled to the walls, incorporating a three-piece bathroom suite to include a panelled bath with a glass side screen and an electric shower over. Pedestal wash basin and a close coupled toilet. Chrome heated towel rail and a double-glazed window.
External
There is a good sized lawned garden with a brick wall boundary. Side driveway providing off road parking for two cars.
Share This Property
Features
- 3 Bedrooms
- 2 Bathrooms
- Built 2022 Contemporary three bedroom semi-detached
- Off road parking and a garden
- Dining kitchen with integral appliances
- Contemporary blinds to all windows included
