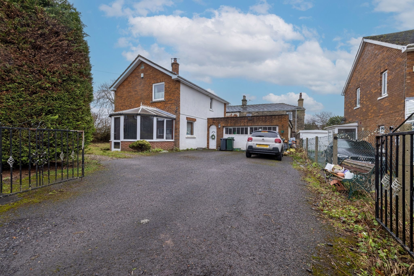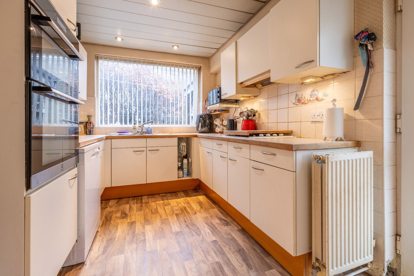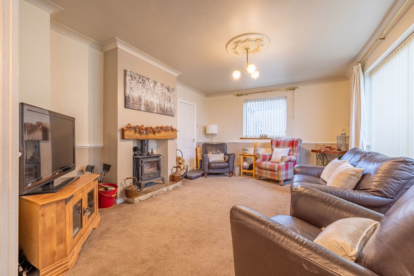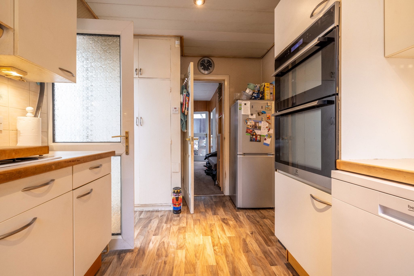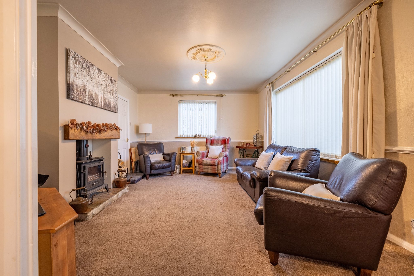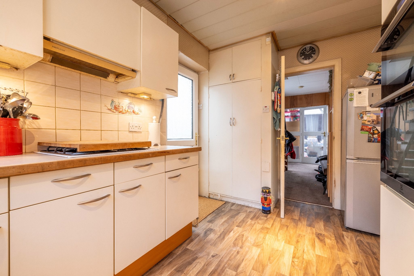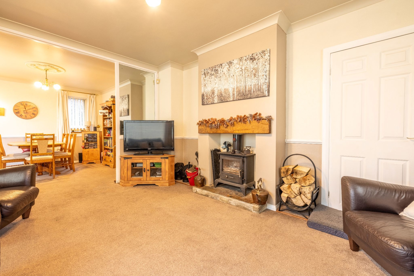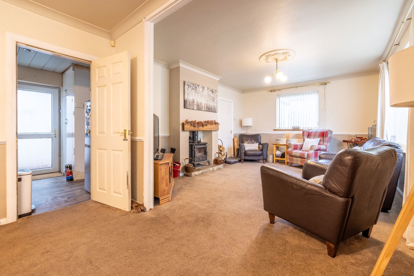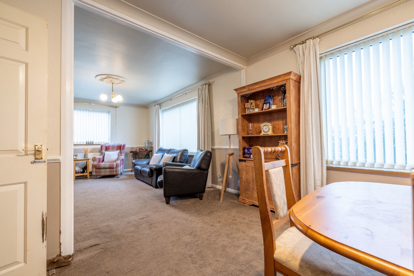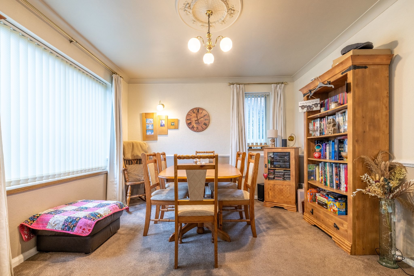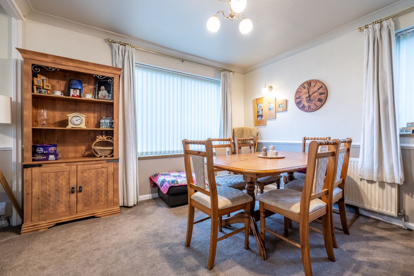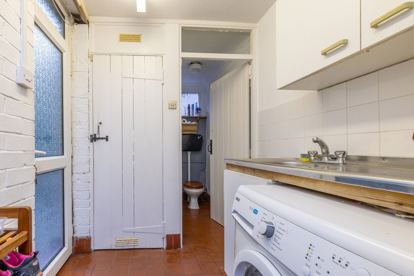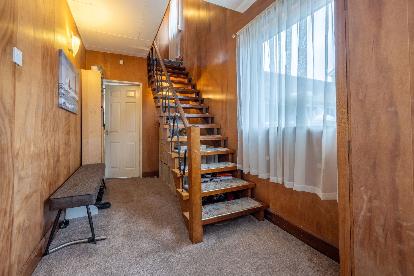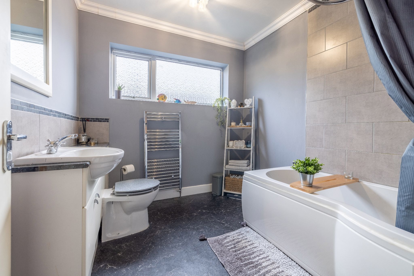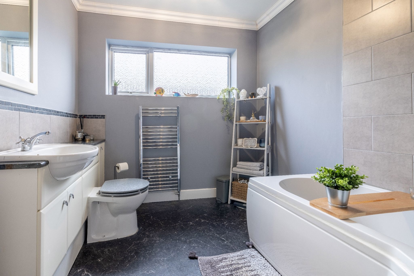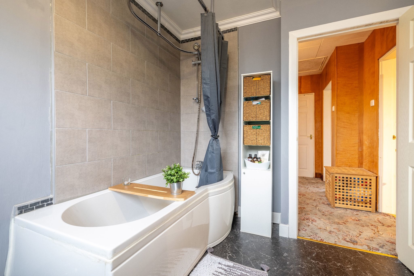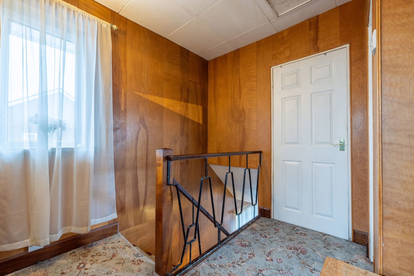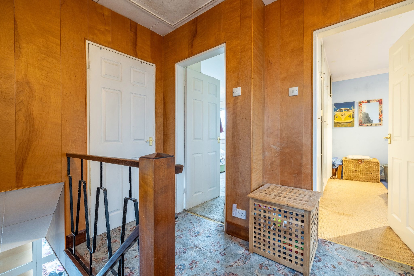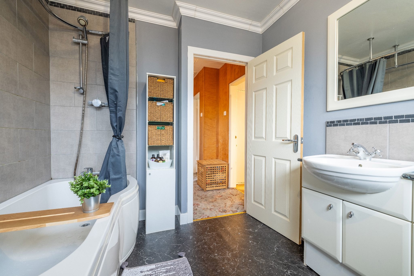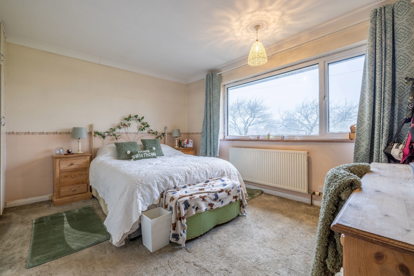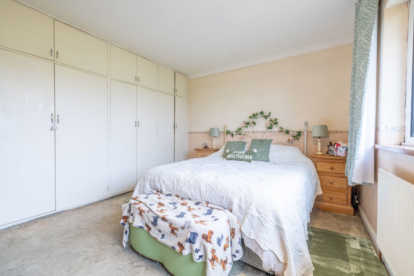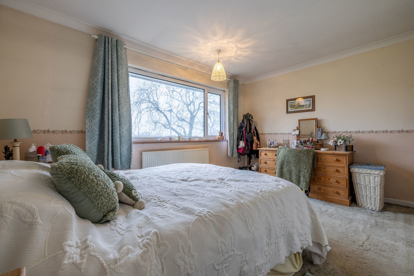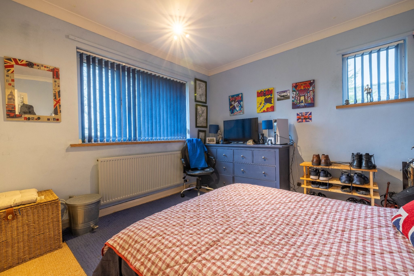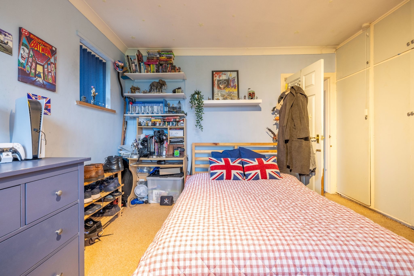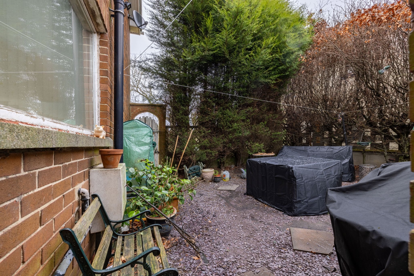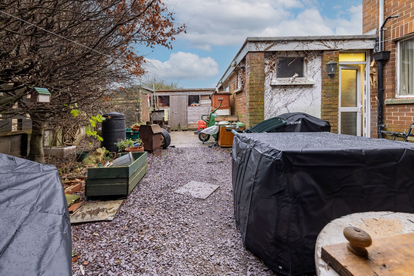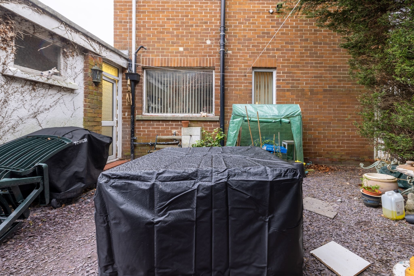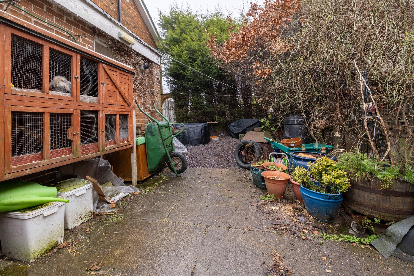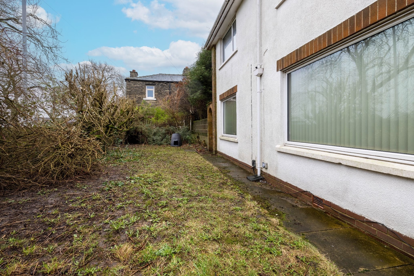Worthing Head Close, Wyke, BD12 9QJ
FOR SALE: £280,000
Detached home on a large plot with a huge garage/workshop. A family sized home within this popular residential location overlooking Wyke Park and ALRFC. The property does require some general modernisation, but does also boast an opportunity to further develop extend (Subject to obtaining local authority planning consent) Externally there is ample parking for multiple cars which lead to a large double garage which has been sectioned off with partition walls to create both storage and home office space.
Accommodation briefly comprises: Entrance lobby and utility room, cloaks/w.c., garage, kitchen, dining room open plan with the lounge, inner hallway and conservatory. The first floor has a spacious landing, three bedrooms and a large house bathroom. Gardens to three sides and ample off street parking.
The property is well placed for Wyke village which boasts a good array of local shops and businesses along with an Asda supermarket. Brighouse town centre is only a short drive away, transport links to include bus and access to the M62 junction 26 and the M606 motorways.
Property Reference BRI-1H1Y13FQW2F
Accommodation Comprising
Ground Floor
Entrance Lobby (Dimensions : 4m 88cm (16' 0") x 1m 04cm (3' 5"))
PVC external door provides access into the entrance lobby which continues to the utility area having plumbing for a washing machine and a stainless-steel sink unit. External door to the side garden and access to the garage and w.c.
Ground Floor Toilet (Dimensions : 1m 74cm (5' 9") x 0m 85cm (2' 9"))
Fitted with a low flush toilet.
Boiler Cupboard
Houses the boiler with storage.
Double Garage
The garage is currently split by way of partition walls into three various size rooms. There is light, power and central heating. Timber sliding doors provide access from the driveway.
Kitchen (Dimensions : 2m 46cm (8' 1") x 3m 98cm (13' 1"))
Fitted with a range of wall and base cabinets with work tops over and tiling to the splashbacks. Double electric oven and a gas hob. Plumbing for a dishwasher. Storage cupboard and double-glazed window.
Dining Room (Dimensions : 3m 54cm (11' 7") x 3m 41cm (11' 2"))
Open plan with the lounge creating an ideal family sized entertaining and living area. Front and side aspect triple glazed windows.
Lounge (Dimensions : 3m 78cm (12' 5") x 4m 83cm (15' 10"))
The focal point to this generous living room is the multi-fuel stove with an oak mantle. Front and side triple glazed windows provide ample natural light.
Hallway (Dimensions : 2m 06cm (6' 9") x 4m 26cm (13' 12"))
An inner hallway with stairs to the first floor accommodation. Rear aspect double glazed window and access to the conservatory.
First Floor
Landing
Rear aspect double glazed window and access to the loft.
Bedroom 1 (Dimensions : 3m 76cm (12' 4") x 4m 25cm (13' 11"))
A large double bedroom with fitted wardrobes and a wash basin. Front aspect double glazed window overlooking parkland.
Bedroom 2 (Dimensions : 3m 41cm (11' 2") x 4m 10cm (13' 5") Measurment to back of the wardrobe)
A double bedroom with fitted wardrobes which include ample storage space and a fitted vanity wash basin. Cupboard housing the hot water cylinder.
Bedroom 3 (Dimensions : 2m 11cm (6' 11") x 3m 08cm (10' 1"))
A single bedroom with a fitted cupboard over the bulkhead. Side aspect double glazed window.
Bathroom (Dimensions : 2m 41cm (7' 11") x 2m 68cm (8' 10"))
Incorporating a three-piece suite to include a P shape shower bath with a thermostatic shower over. The wash basin and the back to wall toilet are both set in a vanity unit with storage. Double glazed window.
Exterior
A tarmac drive provides ample off-road parking, Rear and front lawned gardens with a low wall brick boundary and mature shrubs. The side garden is enclosed with decorative loose slate shingle and storage sheds.
Accommodation briefly comprises: Entrance lobby and utility room, cloaks/w.c., garage, kitchen, dining room open plan with the lounge, inner hallway and conservatory. The first floor has a spacious landing, three bedrooms and a large house bathroom. Gardens to three sides and ample off street parking.
The property is well placed for Wyke village which boasts a good array of local shops and businesses along with an Asda supermarket. Brighouse town centre is only a short drive away, transport links to include bus and access to the M62 junction 26 and the M606 motorways.
Property Reference BRI-1H1Y13FQW2F
Accommodation Comprising
Ground Floor
Entrance Lobby (Dimensions : 4m 88cm (16' 0") x 1m 04cm (3' 5"))
PVC external door provides access into the entrance lobby which continues to the utility area having plumbing for a washing machine and a stainless-steel sink unit. External door to the side garden and access to the garage and w.c.
Ground Floor Toilet (Dimensions : 1m 74cm (5' 9") x 0m 85cm (2' 9"))
Fitted with a low flush toilet.
Boiler Cupboard
Houses the boiler with storage.
Double Garage
The garage is currently split by way of partition walls into three various size rooms. There is light, power and central heating. Timber sliding doors provide access from the driveway.
Kitchen (Dimensions : 2m 46cm (8' 1") x 3m 98cm (13' 1"))
Fitted with a range of wall and base cabinets with work tops over and tiling to the splashbacks. Double electric oven and a gas hob. Plumbing for a dishwasher. Storage cupboard and double-glazed window.
Dining Room (Dimensions : 3m 54cm (11' 7") x 3m 41cm (11' 2"))
Open plan with the lounge creating an ideal family sized entertaining and living area. Front and side aspect triple glazed windows.
Lounge (Dimensions : 3m 78cm (12' 5") x 4m 83cm (15' 10"))
The focal point to this generous living room is the multi-fuel stove with an oak mantle. Front and side triple glazed windows provide ample natural light.
Hallway (Dimensions : 2m 06cm (6' 9") x 4m 26cm (13' 12"))
An inner hallway with stairs to the first floor accommodation. Rear aspect double glazed window and access to the conservatory.
First Floor
Landing
Rear aspect double glazed window and access to the loft.
Bedroom 1 (Dimensions : 3m 76cm (12' 4") x 4m 25cm (13' 11"))
A large double bedroom with fitted wardrobes and a wash basin. Front aspect double glazed window overlooking parkland.
Bedroom 2 (Dimensions : 3m 41cm (11' 2") x 4m 10cm (13' 5") Measurment to back of the wardrobe)
A double bedroom with fitted wardrobes which include ample storage space and a fitted vanity wash basin. Cupboard housing the hot water cylinder.
Bedroom 3 (Dimensions : 2m 11cm (6' 11") x 3m 08cm (10' 1"))
A single bedroom with a fitted cupboard over the bulkhead. Side aspect double glazed window.
Bathroom (Dimensions : 2m 41cm (7' 11") x 2m 68cm (8' 10"))
Incorporating a three-piece suite to include a P shape shower bath with a thermostatic shower over. The wash basin and the back to wall toilet are both set in a vanity unit with storage. Double glazed window.
Exterior
A tarmac drive provides ample off-road parking, Rear and front lawned gardens with a low wall brick boundary and mature shrubs. The side garden is enclosed with decorative loose slate shingle and storage sheds.
Share This Property
Features
- 3 Bedrooms
- 1 Bathroom
- Potential to extend (subject to planning consent)
- Family sized accommodation
- Large double garage
- Gardens to three sides and ample parking for multiple cars
