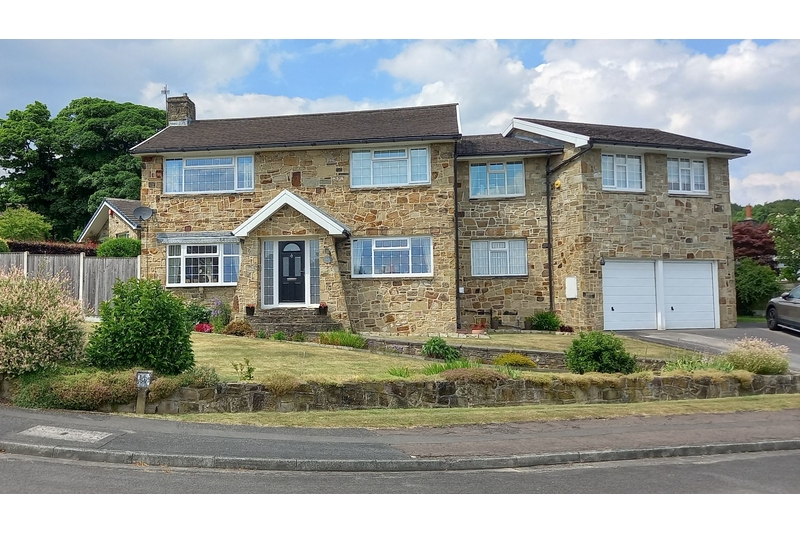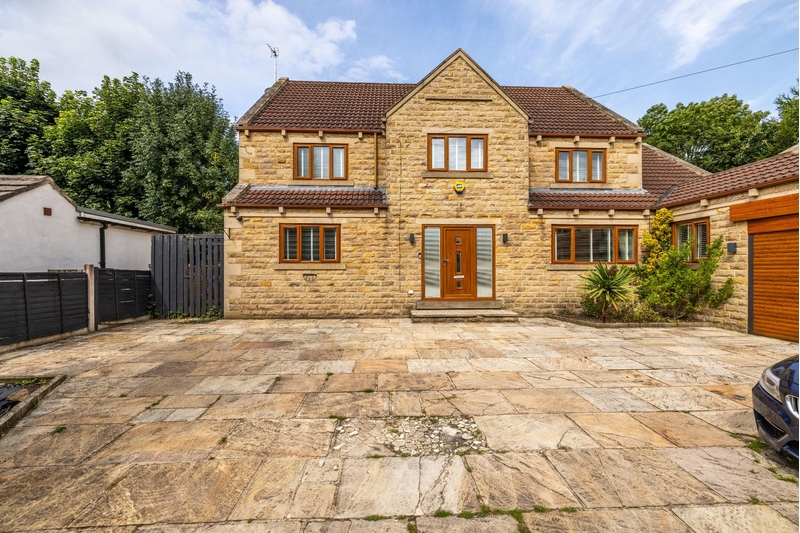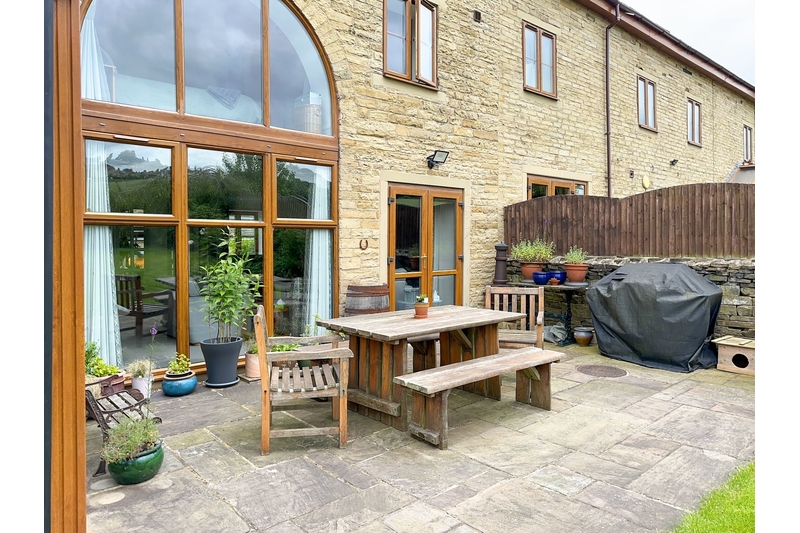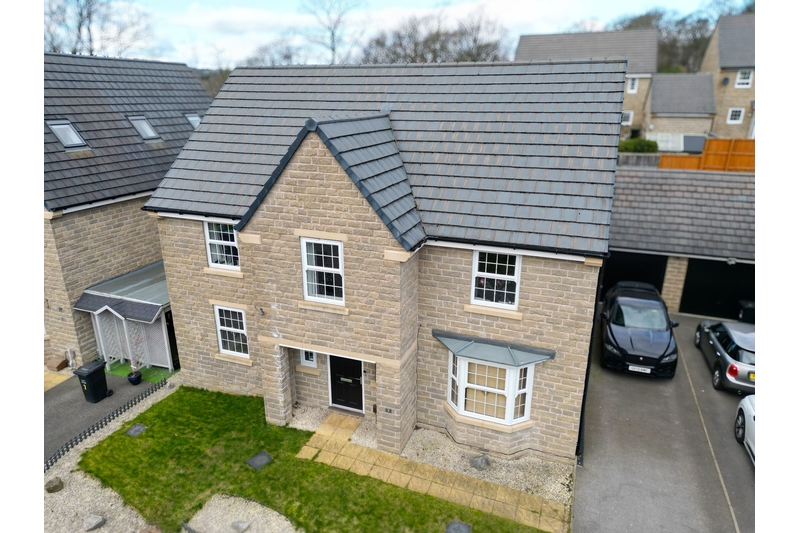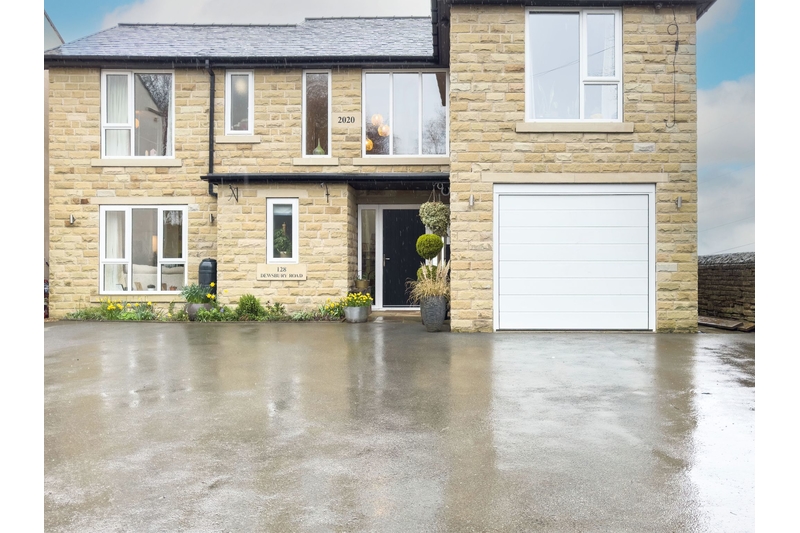5 Bed Detached
The Fairway, Fixby, HD2 2HU
Looking for a large, detached home in a prime residential area, this one could be for you. This is a corner plot, with ample kerb appeal and established family garden. Superbly well-presented throughout having a large family sized dining kitchen and four of the five bedrooms are double. ...more
5 Bed Detached
Wyke Lane, Wyke, BD12 9EL
Sought after location - This large detached property is ready for the growing family; boasting five double bedrooms, two are en-suite and there are two further house bathrooms. A truly fabulous home, generously proportioned throughout. Book your internal viewing today. ...more
5 Bed Property
Ryecroft Lane, Brighouse, HD6 3TQ
No onward chain Exciting times have arrived, look at this incredible characteristic barn conversion offering five-bedroom accommodation. The property displays a wealth of original features such as timber beams and arched windows all tastefully blended with high quality modern fitments. This home is ...more
4 Bed Detached
Bluebell Square, Wyke, BD12 8AZ
Detached property which is extended to the rear creating a stunning orangery with bi-fold doors and a glass lantern. The property is presented to the highest of specification and offers the family purchaser a superb spacious home with four double bedrooms, two of them being en-suite. ...more
4 Bed Detached
Dewsbury Road, Rastrick, HD6 3QD
Stunning views to the rear of this substantial detached property, built in 2020 offering contemporary family sized accommodation. ...more
